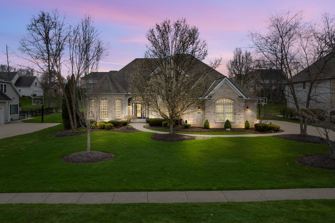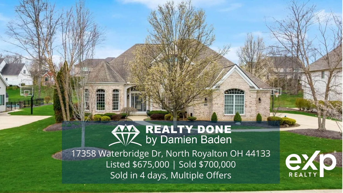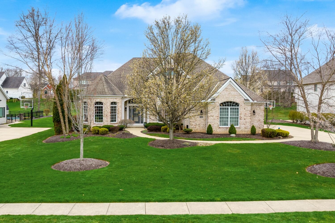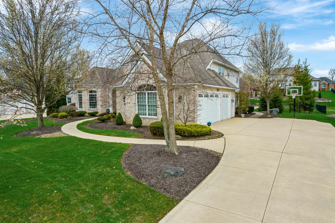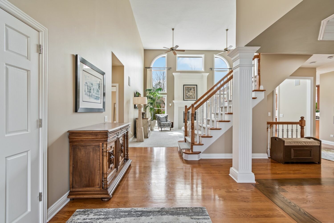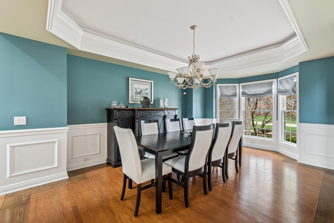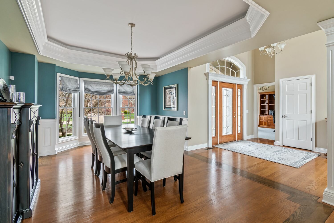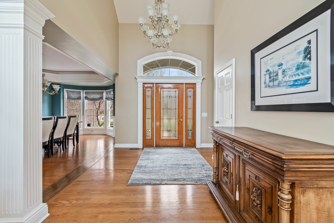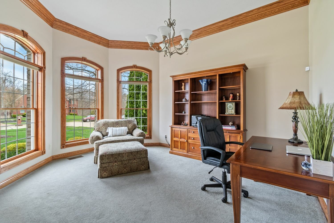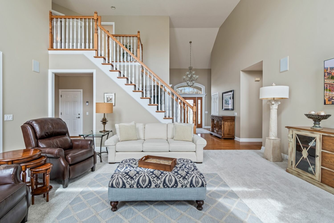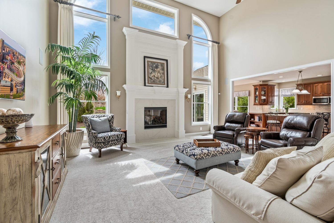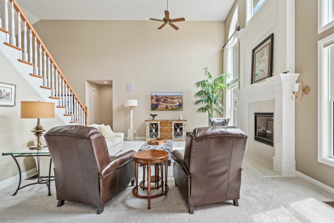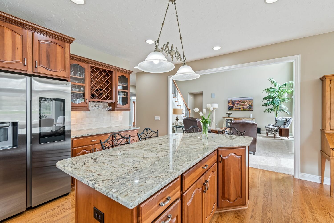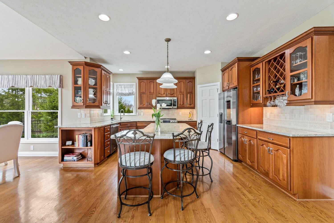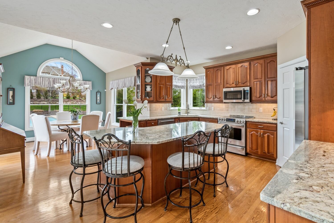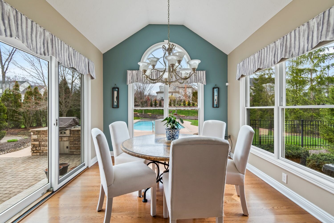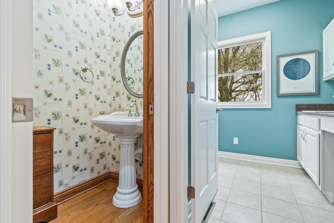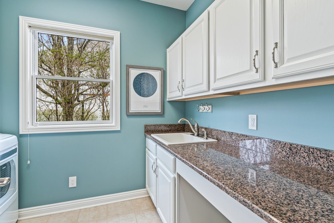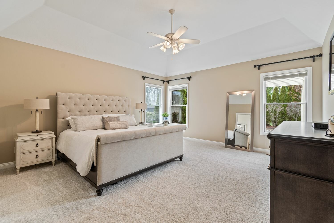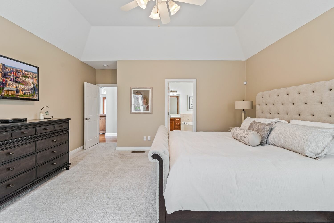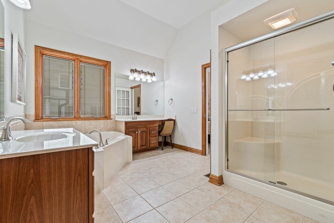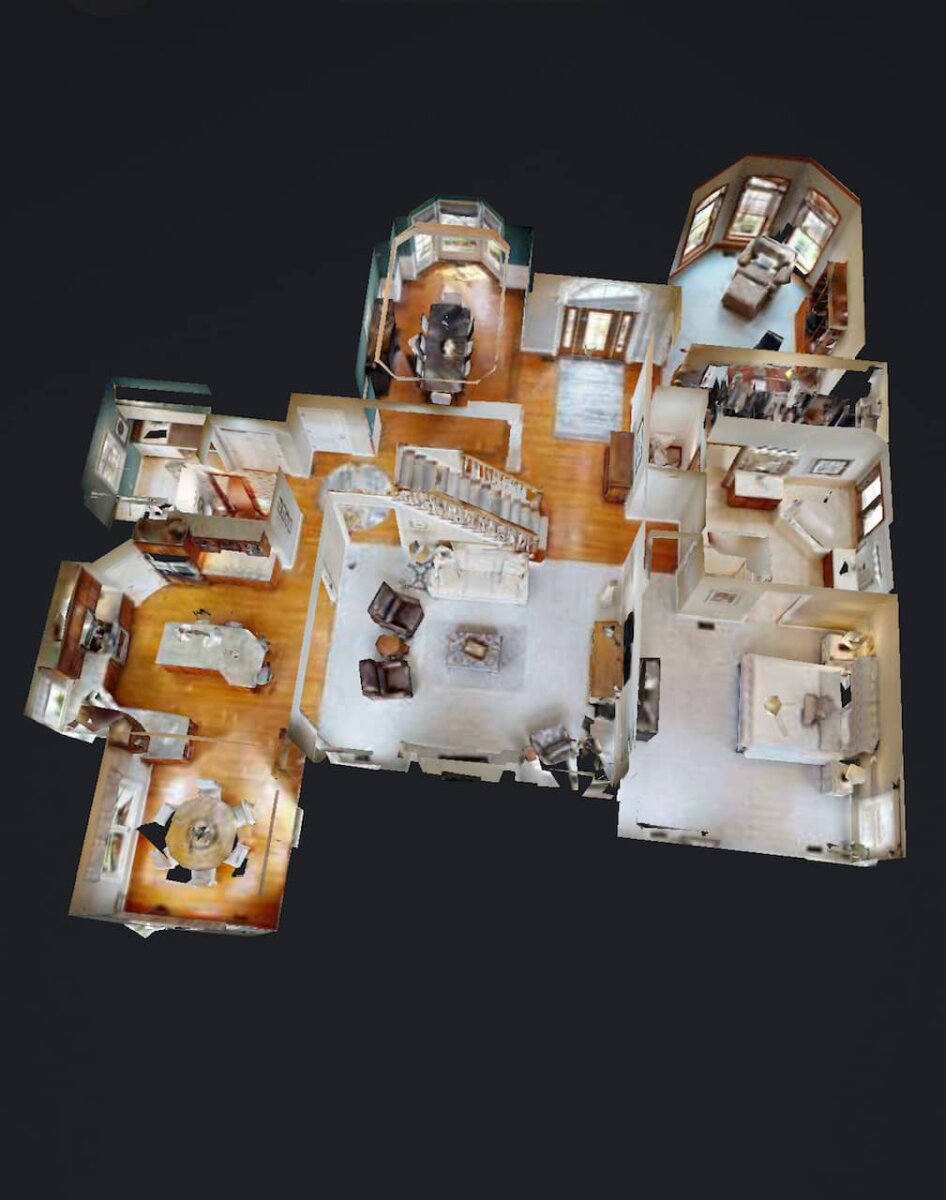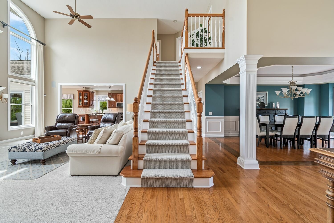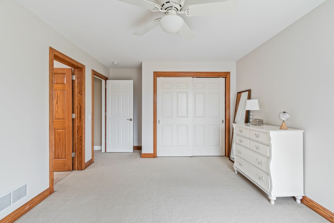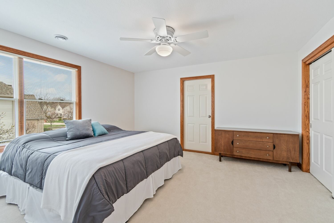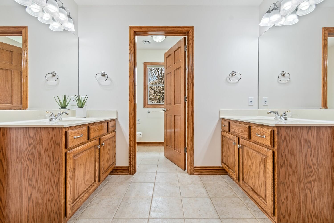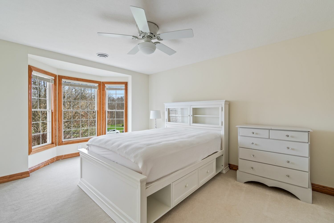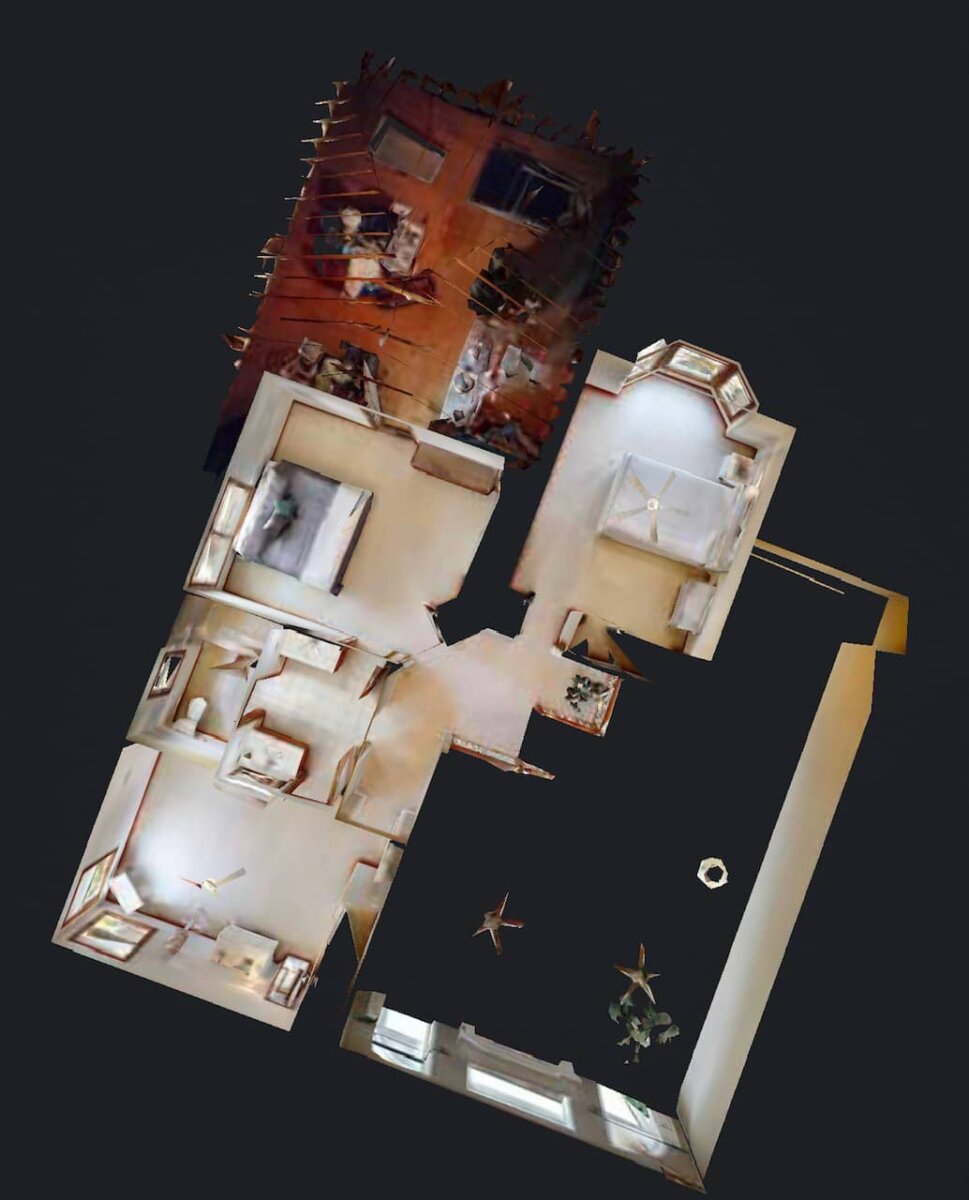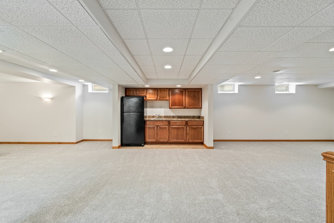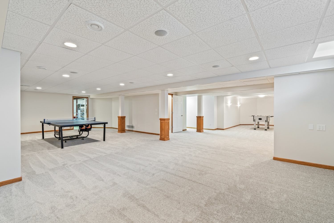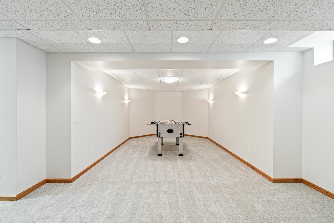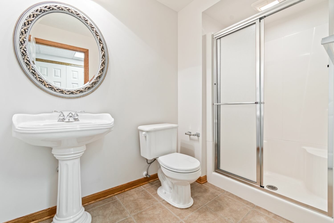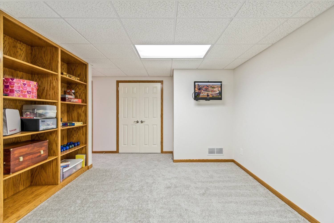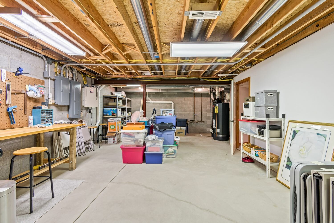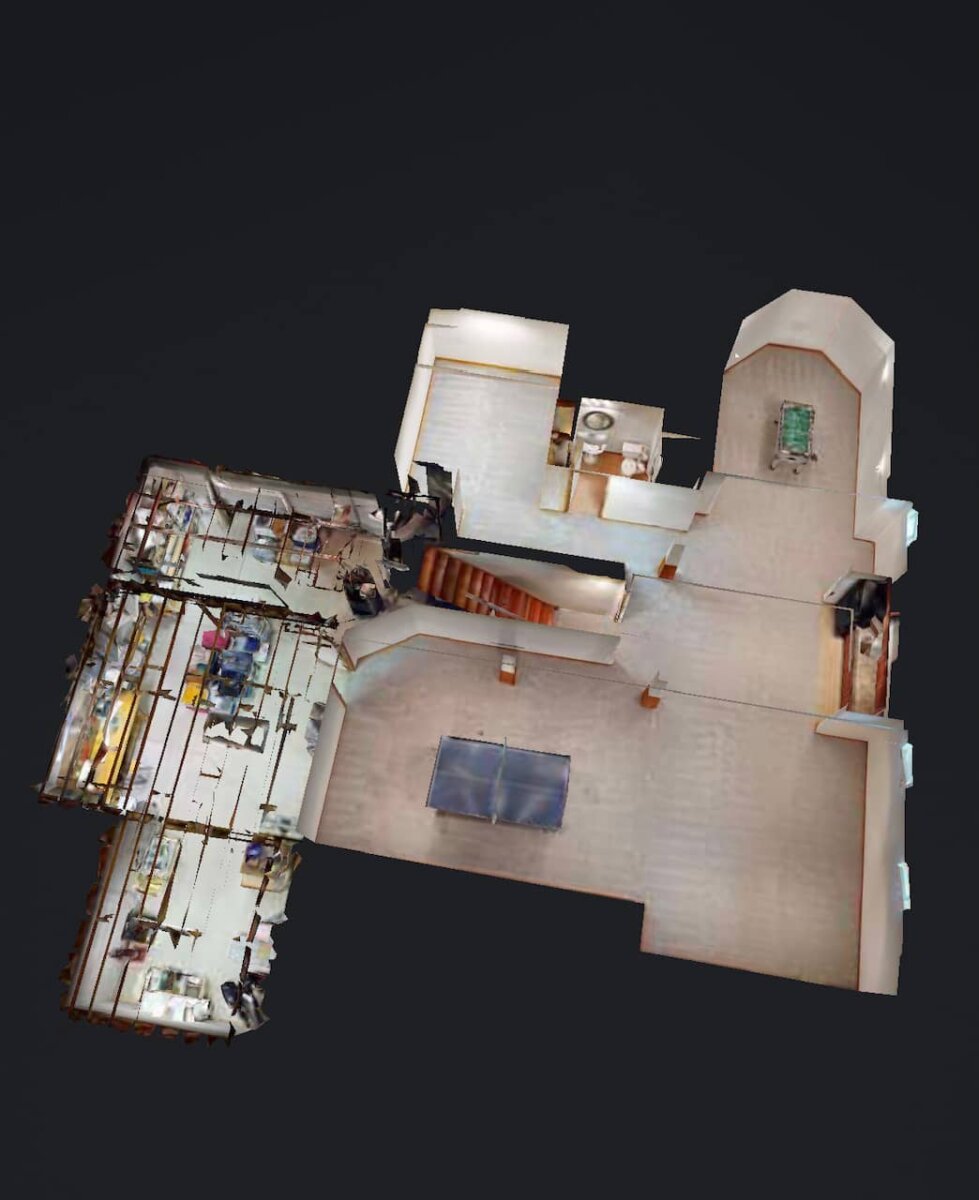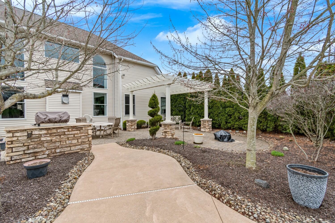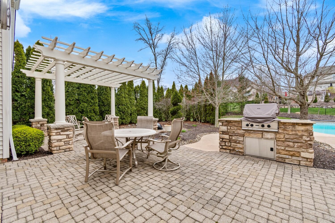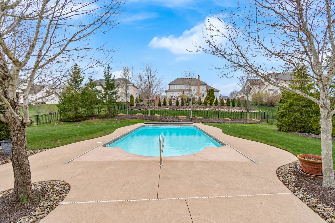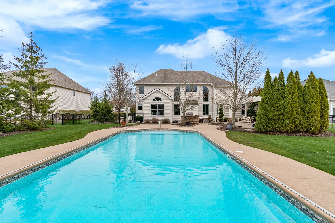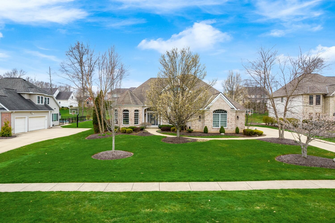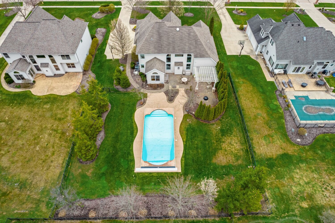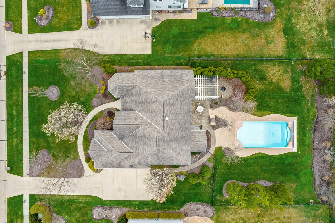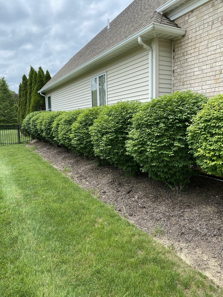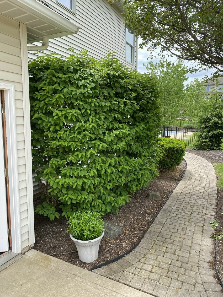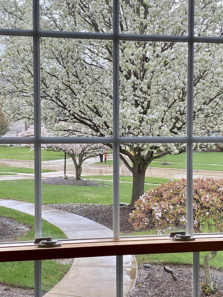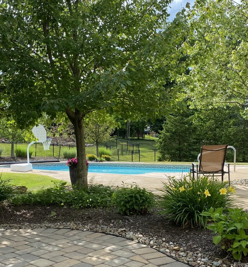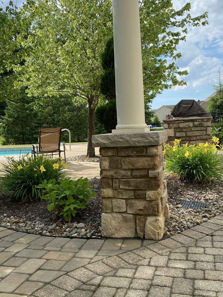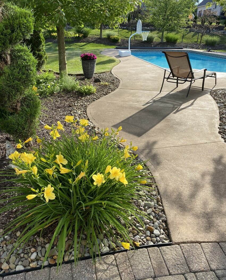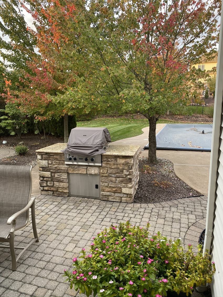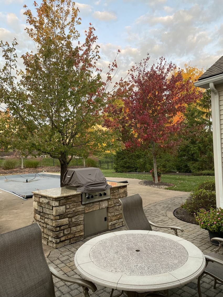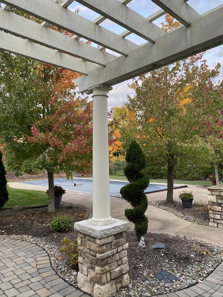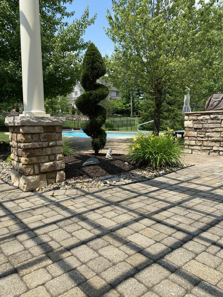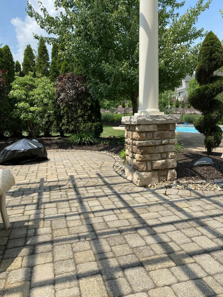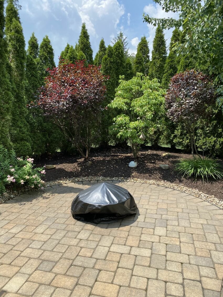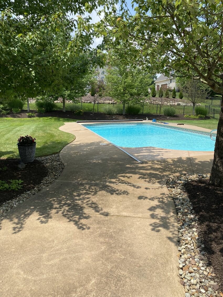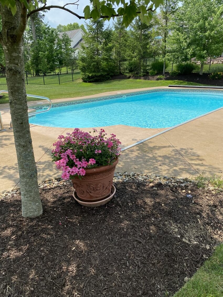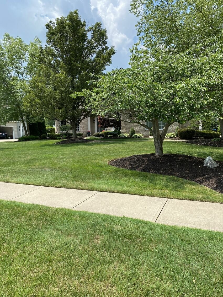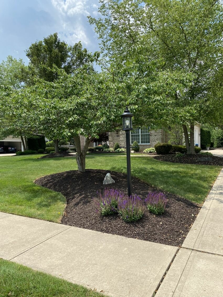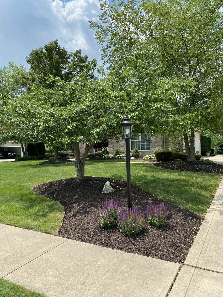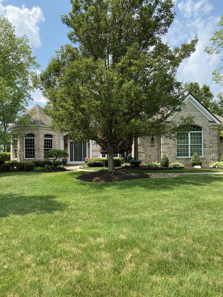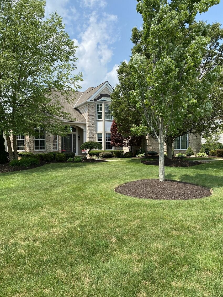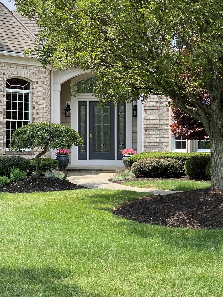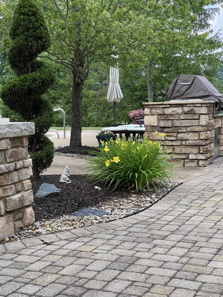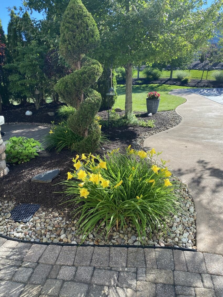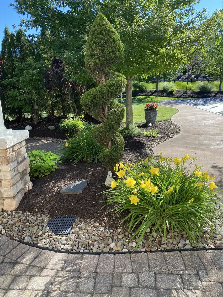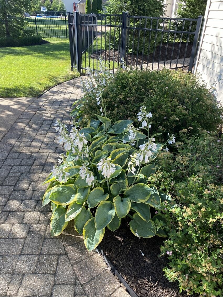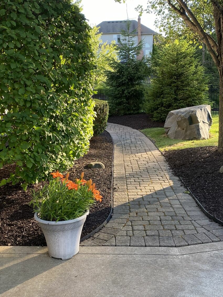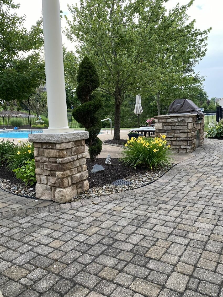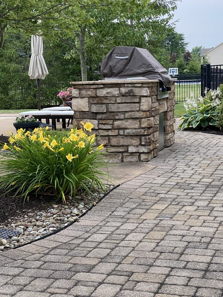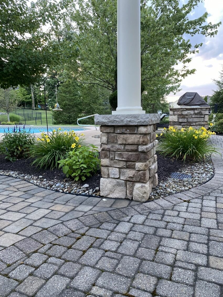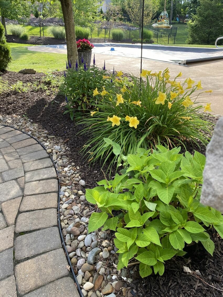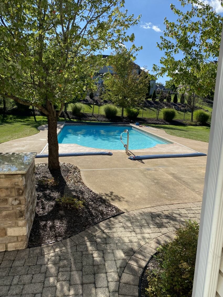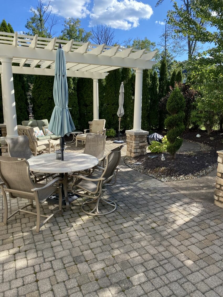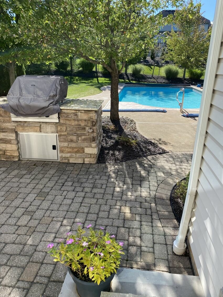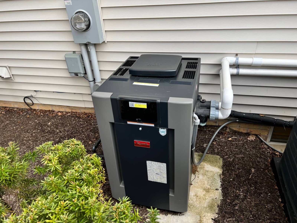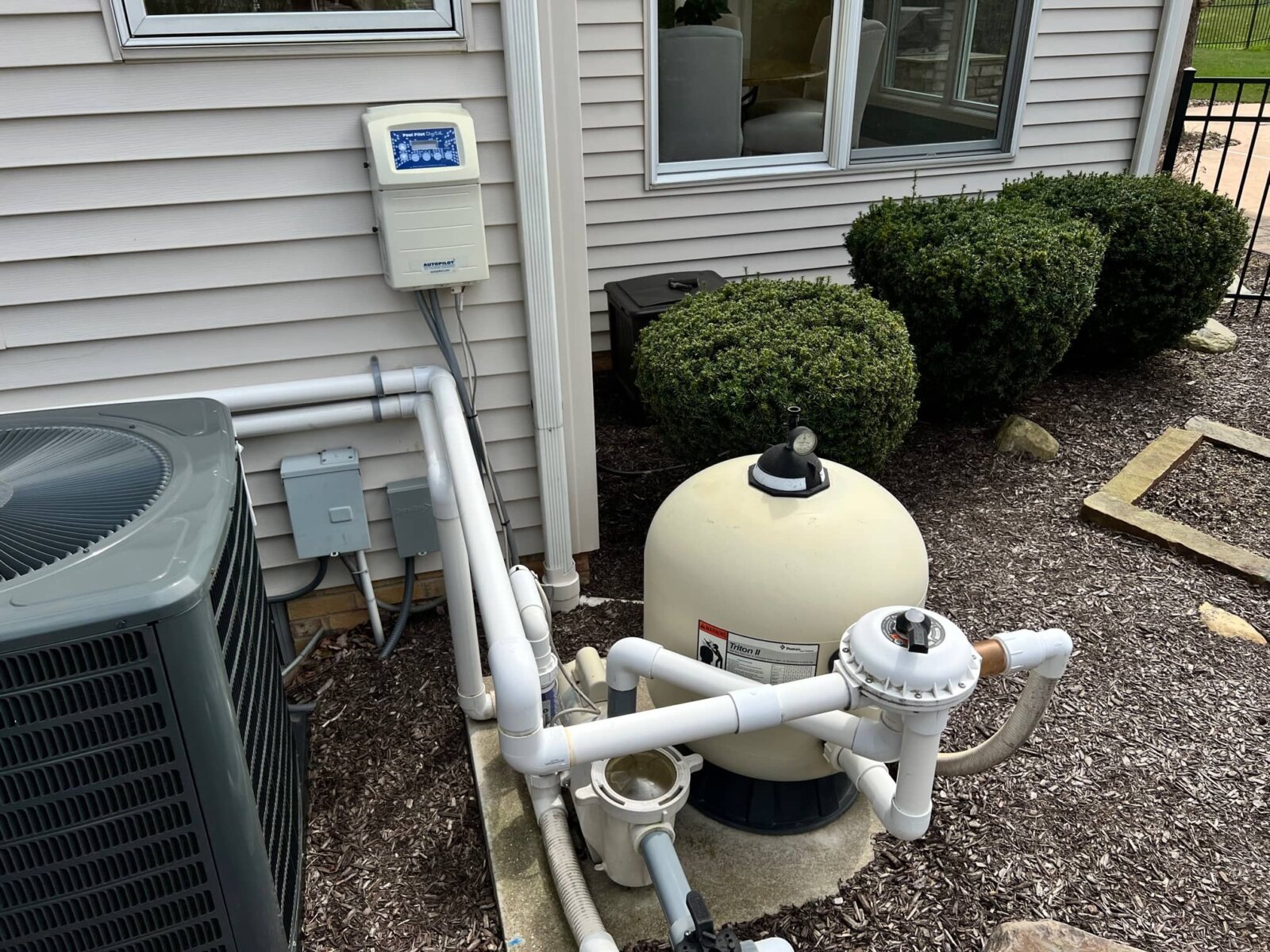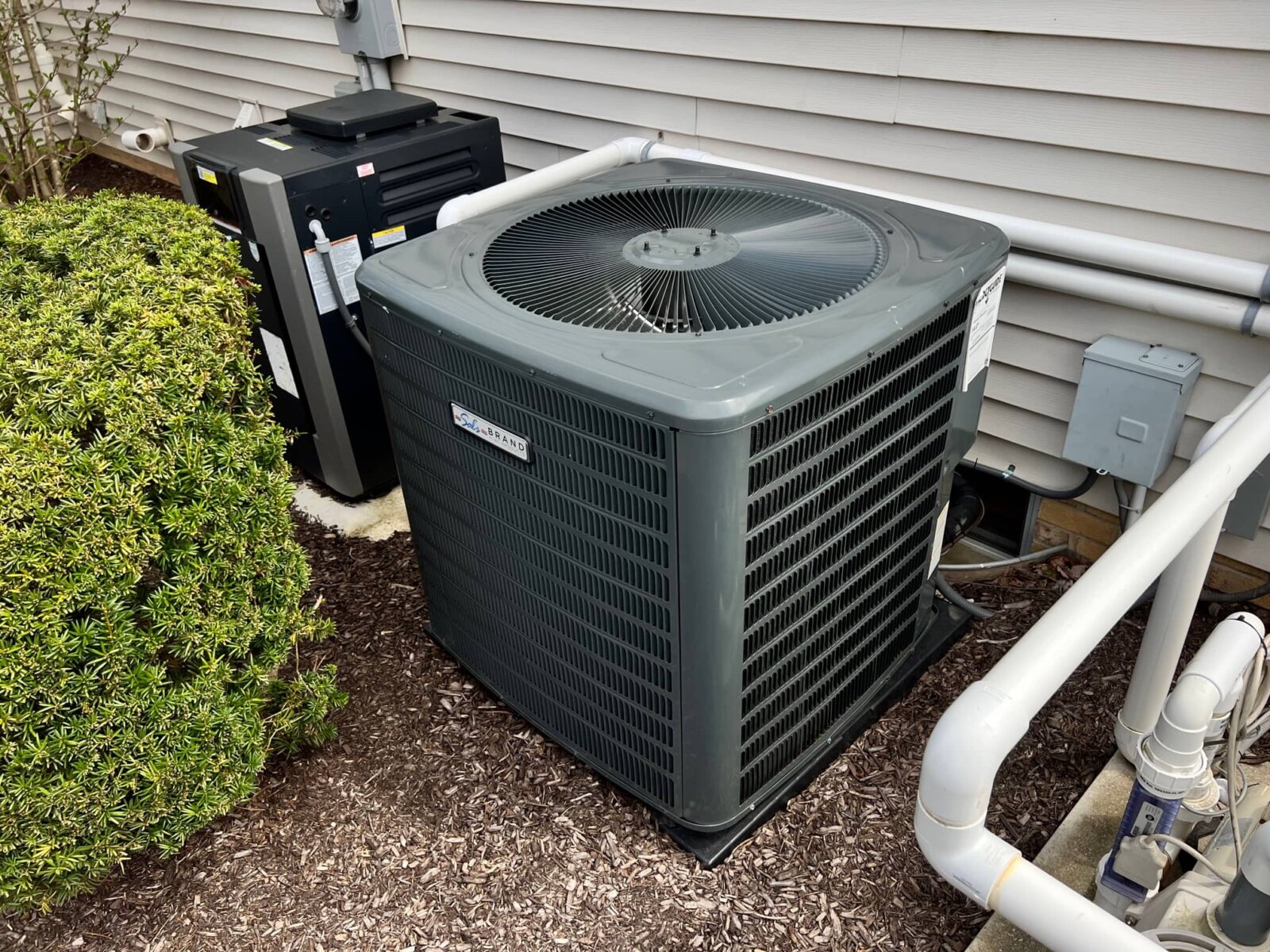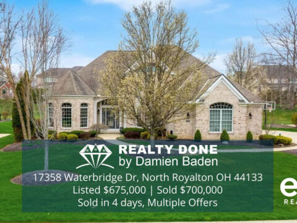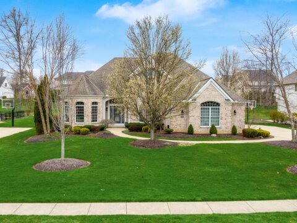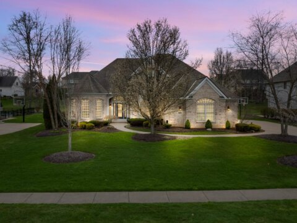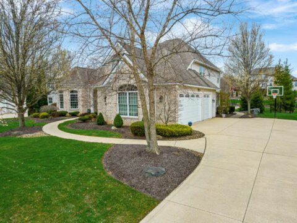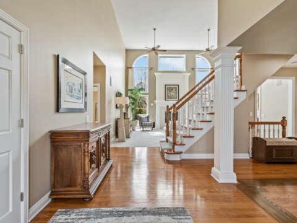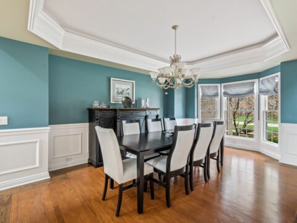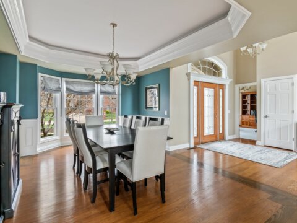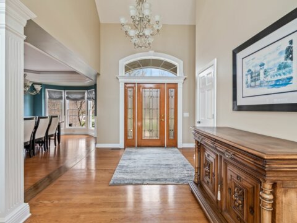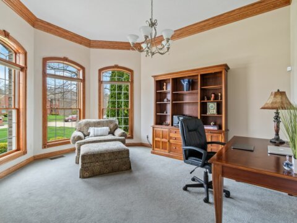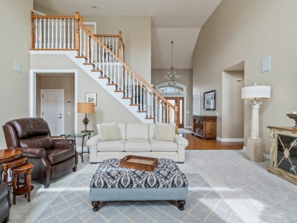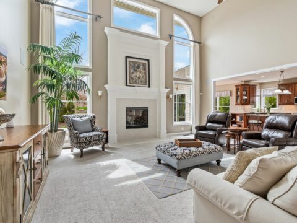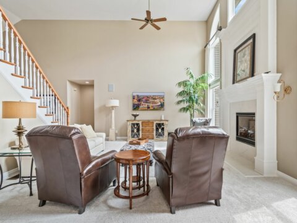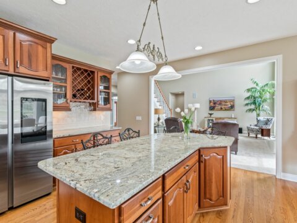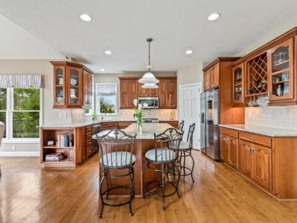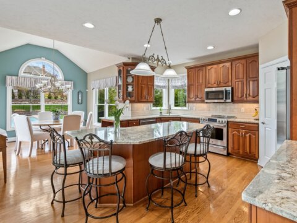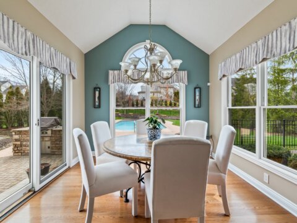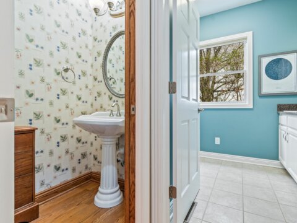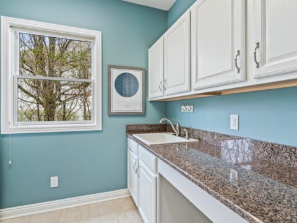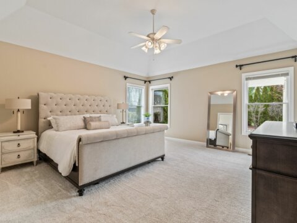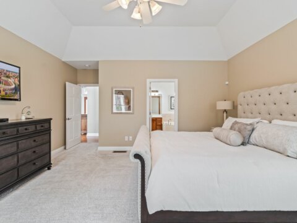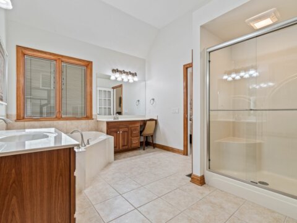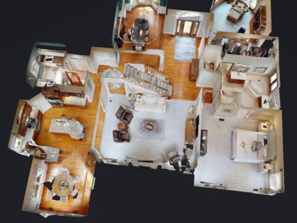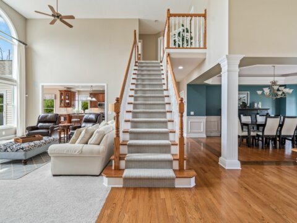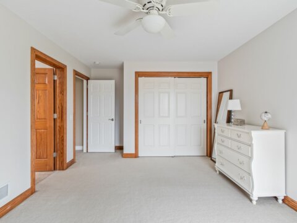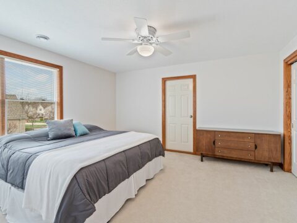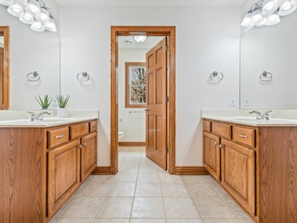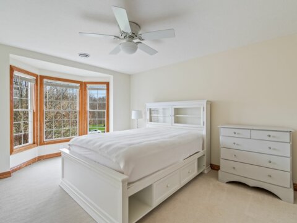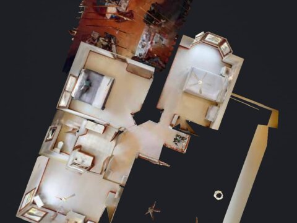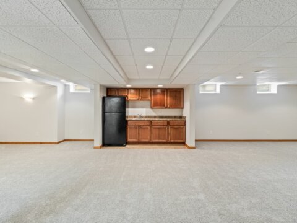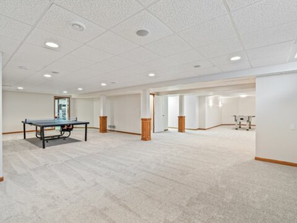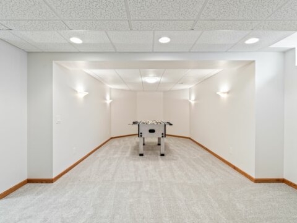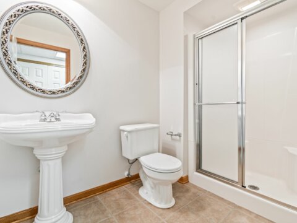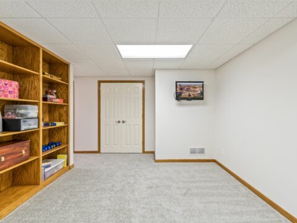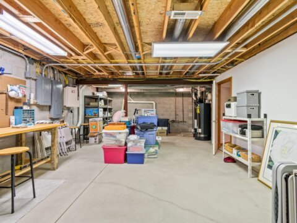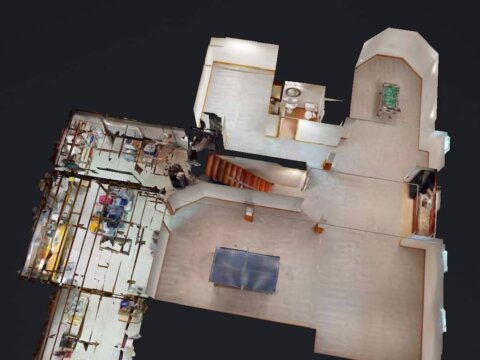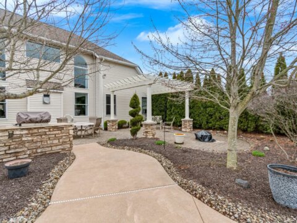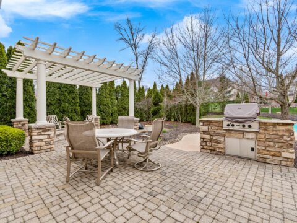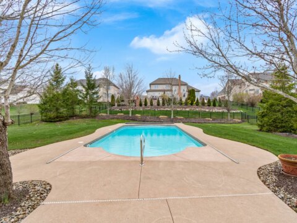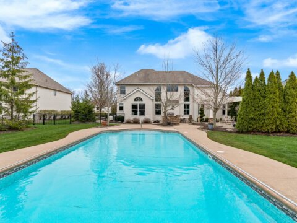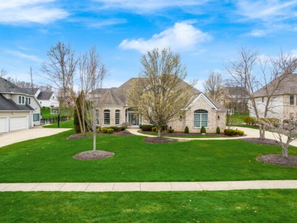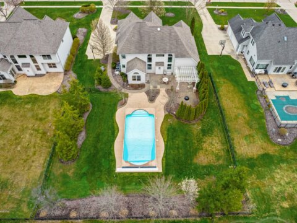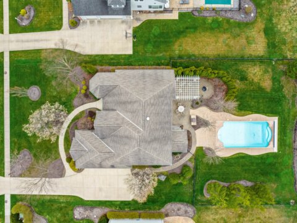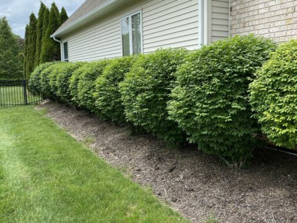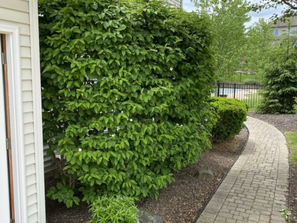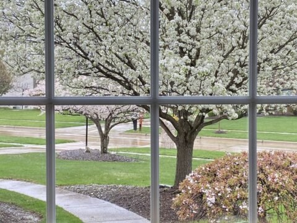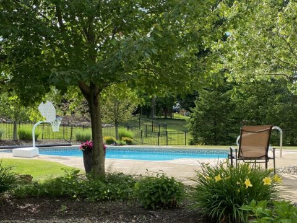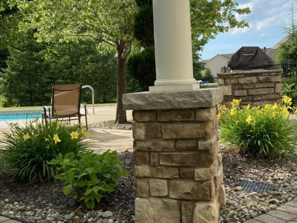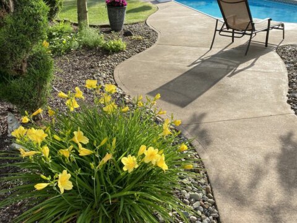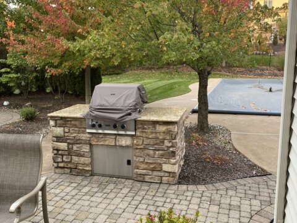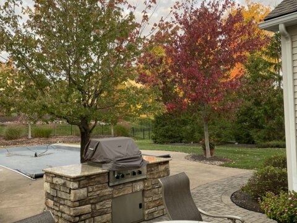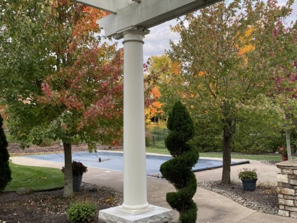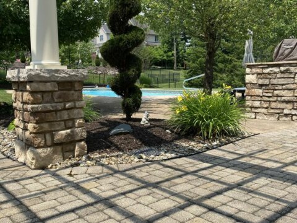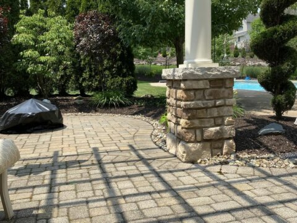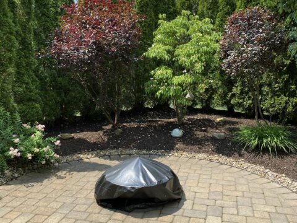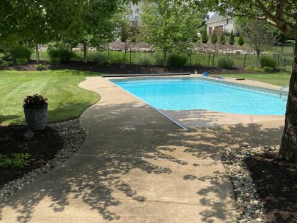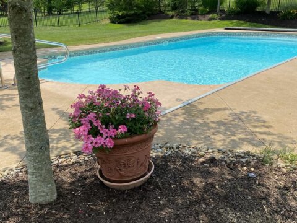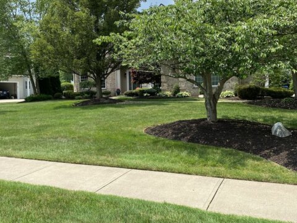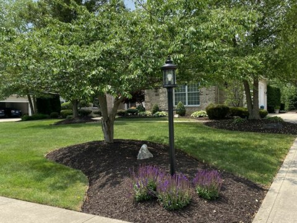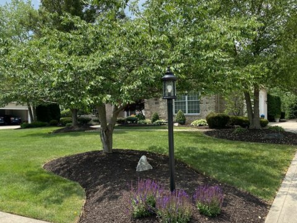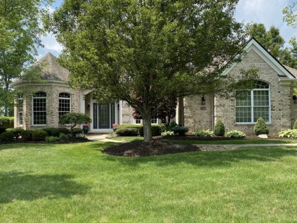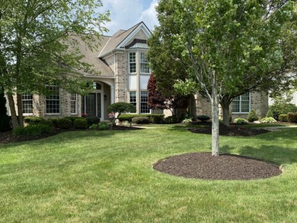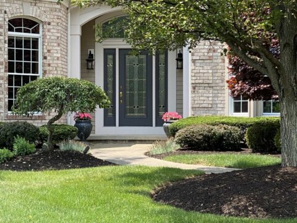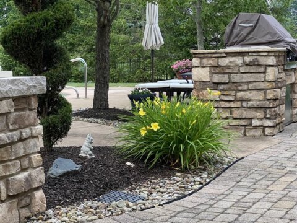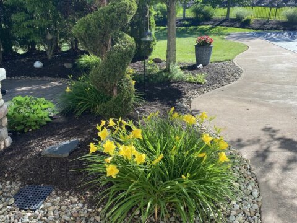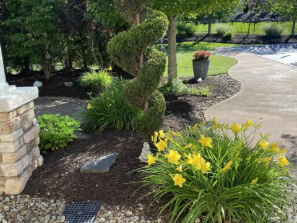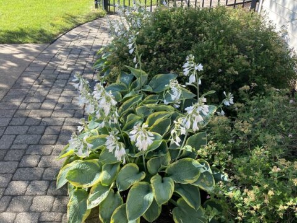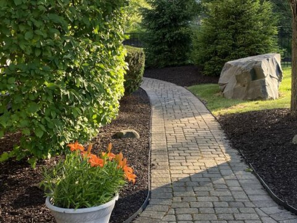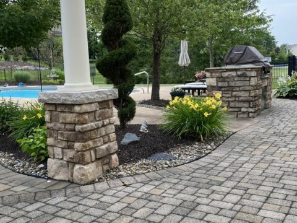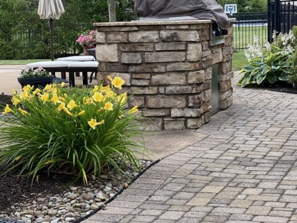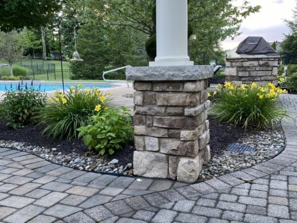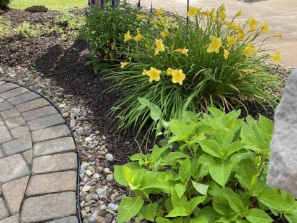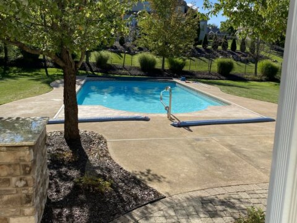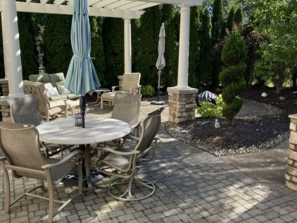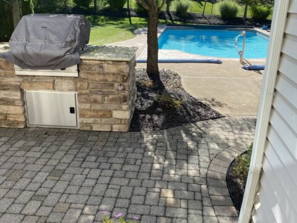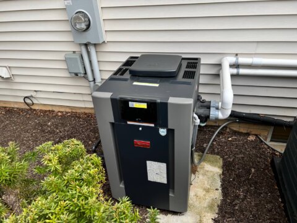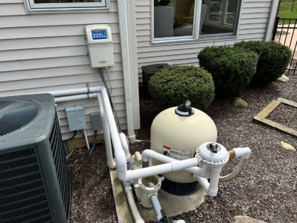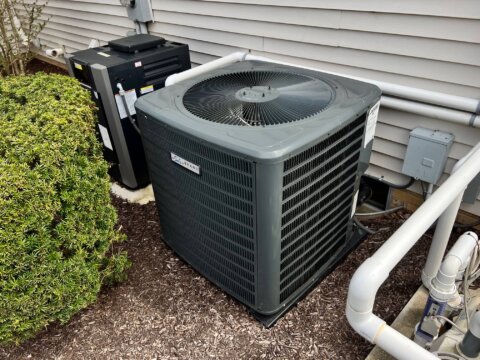Welcome to the premium listing page for 17358 Waterbridge Dr presented by Realty Done by Damien Baden (eXp Realty®). When Damien listed this home, it received multiple offers, sold within four days for $25,000 above asking/list price, and set a record for the highest sales price in Pinestream Estates.
View examples of Damien’s other premium listing pages and sales stats here.
To inquire about selling your home faster and for a higher price, call or text Realty Done by Damien Baden at (440) 628-1321.
17358 Waterbridge Dr, North Royalton OH 44133 – Pinestream – Home For Sale
Why build new?! This immaculate east-facing Sandvick Builders’ model home in Pinestream Estates is brimming with updates, a first-floor owner’s suite, two-story great room, private den, morning room, 3.5 car garage, and a backyard oasis with an in-ground heated saltwater pool!
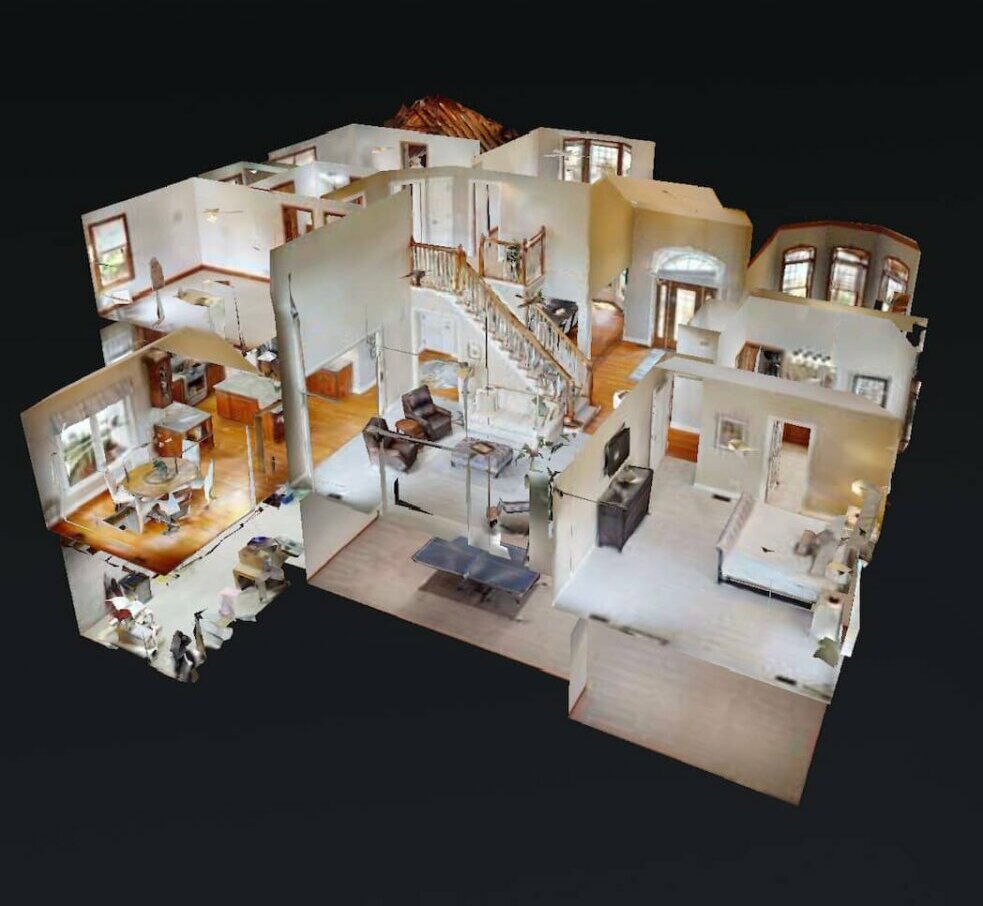
Whole House Updates/Additions/Features:
- Updated all interior door hardware with brushed nickel (2018)
- All rooms repainted within past 2-3 years
- Whole house is plumbed for central vacuum
- Hunter Douglas shades and blinds
- Solid core doors
- Pella windows
17358 Waterbridge Dr – First Floor
Gleaming on-site finished hardwood floors extend from the 2-story foyer into an oversized dining room with wainscoting and a heavily trimmed LED-lit tray ceiling.
A dramatic two-story great room is flanked by an open tread staircase and floor-to-ceiling windows framing an elegantly mantled gas fireplace.
The great room opens to a kitchen with wood floors, granite countertops, an elongated center island with breakfast bar, soft-close cherry cabinets and drawers, stainless steel appliances, a walk-in pantry with wood shelving, and vaulted morning room with full view of the pool.
Your spacious first-floor owner’s suite has an 11’ tray ceiling and vaulted en-suite bathroom with dual vanities, jetted tub, shower, enclosed commode, and walk-in closet.
Morning sun welcomes you in the private east-facing den with large bay windows and crowned 11’ ceilings.
Completing this level is a half bath with pocket door, a coat closet, and a large laundry room with a high-end washer and dryer, soft-close cabinets, built-in sink, and granite counter folding station.
First Floor Updates/Additions/Features:
- New carpet in owner’s suite, great room, and main stairs (2019)
- All first level faucets replaced (2016)
- Kitchen granite (2017)
- Speakers in the great room – just connect to your receiver!
- Electric stove, but gas is available (already plumbed)
- KitchenAid dishwasher – very quiet (2016)
- Samsung Smart refrigerator (March 2020)
- Slow-close drawers and cabinets in kitchen, laundry, and owner’s bath
- Functional roman shades in kitchen & dining room
- White painted wood trim on first floor in 2019 (excluding office and half bath)
- New fireplace and white-painted trim (2019)
- High-End LG Washer/Dryer (2019)
- Updated first-floor outlets and switches (2019/2020)
- Updated cabinets, granite, and faucet in laundry room
- 8’ garage doors replaced 2016. Note: garage has five-panel (taller) doors.
- Hot and cold water in the garage
17358 Waterbridge Dr – Second Floor
A balcony space at the top of the stairs overlooks the two-story family room. A convenient walk-in attic off one of the bedrooms provides plenty of storage space. All three bedrooms can easily fit a king-sized bed!
The bathroom is directly accessible from two of the bedrooms or through the hallway pocket door. It offers dual vanities with an enclosed commode and tub/shower – cleverly designed to allow two people to get ready while a third takes a bath or shower.
Second Floor Updates/Additions/Features:
- Second floor outlets and switches updated in 2019/2020
17358 Waterbridge Dr – Basement
A solid oak staircase leads down to the full finished basement with plenty of space for a pool table and a second living area to watch movies, sports, etc. There’s even a beverage bar with cabinets, drawers, a full fridge, and sink!
Down the hallway, you’ll find a full bath with shower, a large storage closet, and a flex room that would be perfect for a work-out room, crafts or whatever your heart desires.
There is even more storage on the north side of the basement. Between the upstairs walk-in attic and this space, you shouldn’t have any storage limitations.
Basement Updates/Additions/Features:
- Speakers in the ceiling – just connect to your receiver!
- Finished basement repainted and all outlets/switches updated (2021)
- New carpeting installed April 2022
- 75-gallon water heater
- New HVAC (Furnace/AC) in May 2020, transferable 10-year warranty. Includes an I-wave air purification system, an updated Aprilaire filter system, and a Wi-Fi thermostat.
17358 Waterbridge Dr – Grounds
This gorgeous yard is professionally designed and landscaped! LED landscape uplighting illuminates the front yard at night and turns off around dawn. New landscape lights and outdoor house lights/lamp posts were updated in 2018 (10-year LEDs). The property also has an 8-station irrigation system to keep your yard green. All sprinkler heads were updated and serviced in fall of 2021.
Do you want to play a game of pig or horse? Check out the in-ground basketball hoop with a clear backboard that offers an arena-style goal feel and look. Hoop height is adjustable.
The stunning west-facing backyard means you’ll be able to soak in all that evening sun. The wrought iron fence has a gate for easy access for guests off the driveway and another entrance for a commercial mower to keep the backyard looking pristine. Your barbeques will be next-level cooking on the built-in Viking grill with granite countertop and under-storage. The grill expertly operates off a gas line from the house so you won’t be running out of propane while cooking. It is located off the sunroom, where you have clear views of the pool to keep eyes on everyone.
The paver patio and stone-pillared pergola (recently painted) provides an elegant and luxurious atmosphere for entertaining guests.
If you or your guests need to charge your phones, no worries, there are multiple electric outlets around the patio and grill!
The saltwater pool is very low maintenance and operates with low chemical usage. A new Auto Pilot (Salt System generator) was installed in 2019, along with new chlorine generating salt cell. Saltwater offers an excellent water feel on skin and eyes compared to a chlorine pool. The pool was installed in 2008 (3.5’ Shallow, 6.5’ Deep end) and is 18’ W x 32’ L, 39’ L, including Roman Ends/steps. A new quick response gas heater was installed in 2020 – very efficient! New auto cover installed in April 2022, which opens and closes with electric power and has a lockable switch on the house. No manual labor or winter cover is needed!
Driving Distances to 17358 Waterbridge Dr
- I-71 – 11 min
- I-77 – 11 min
- I-80/Turnpike – 14 min
- Giant Eagle grocery – 5 min
- USPS North Royalton – 5 min
- Downtown Broadview Heights – 8 min
- SouthPark Mall Strongsville – 14 min
- Cleveland Hopkins Airport- 20 min
- Montrose/Fairlawn – 22 min
- Great Northern Mall – 23 min
- Medina – 25 min
- Downtown Cleveland – 27 min
