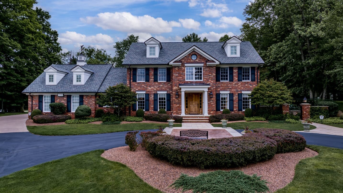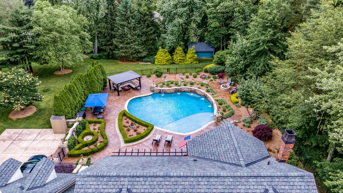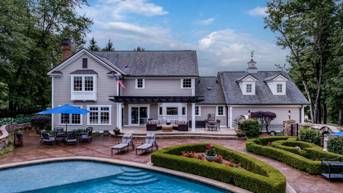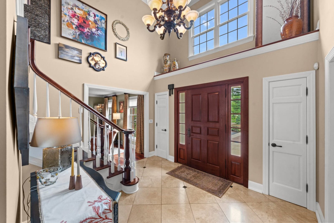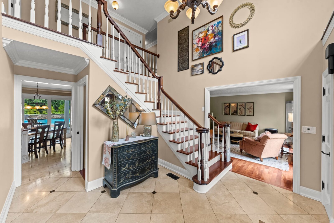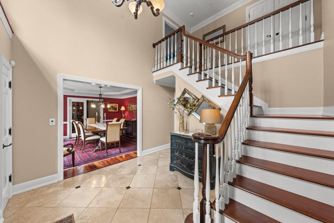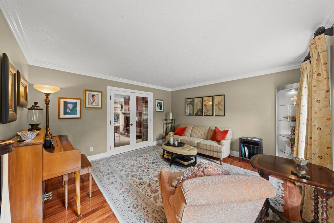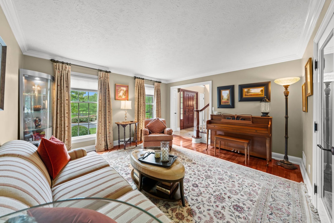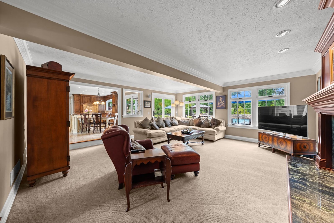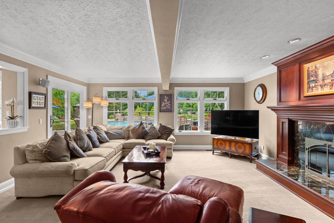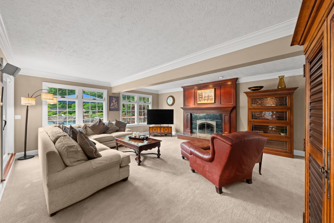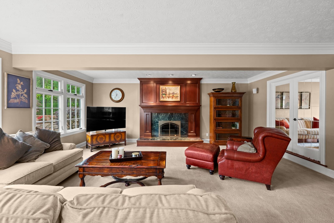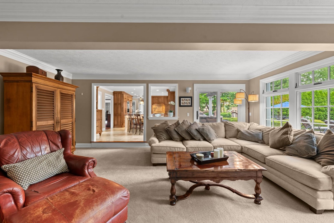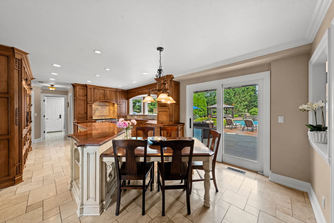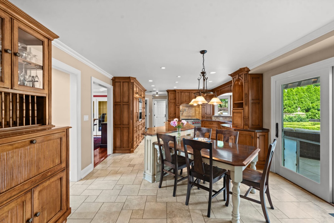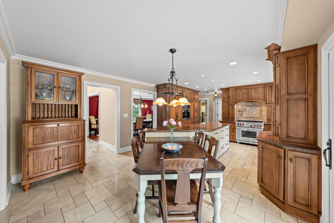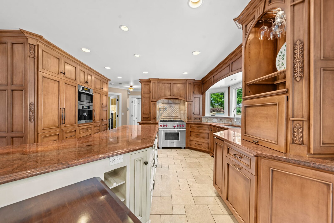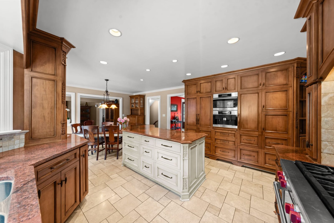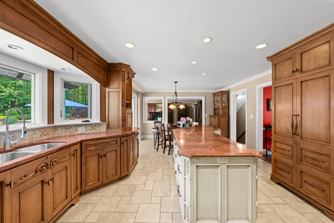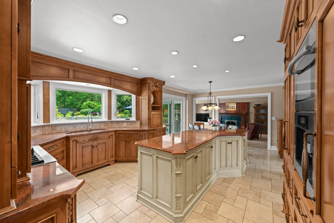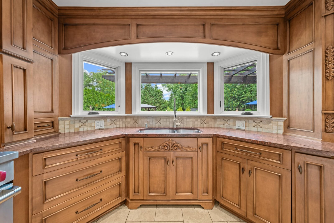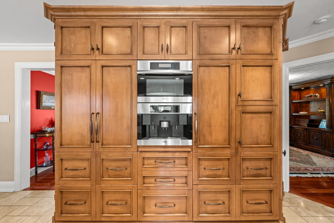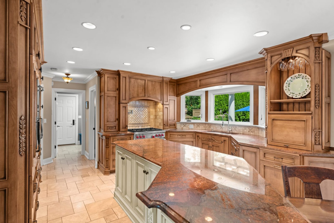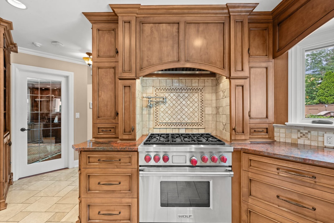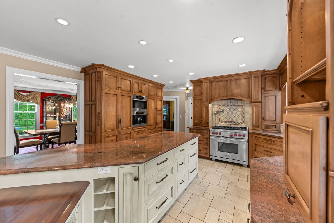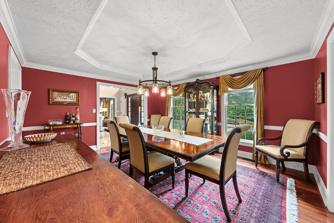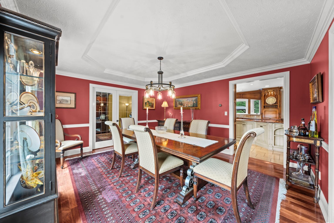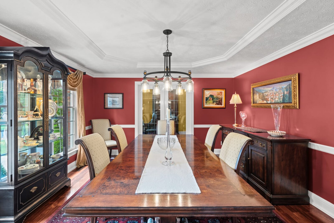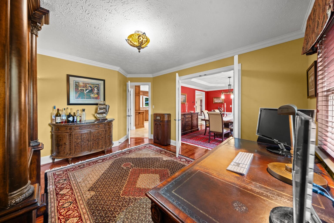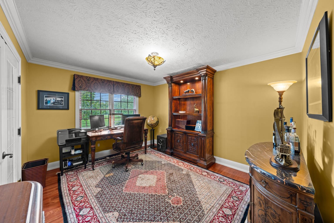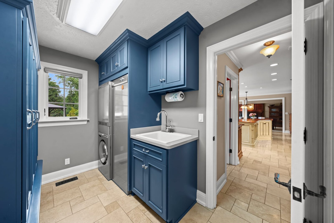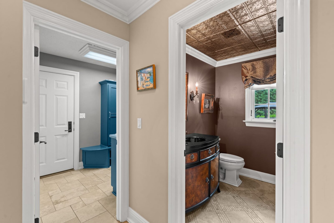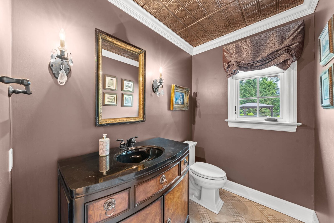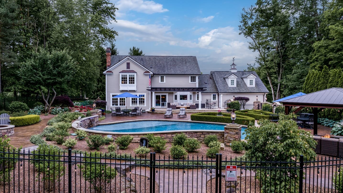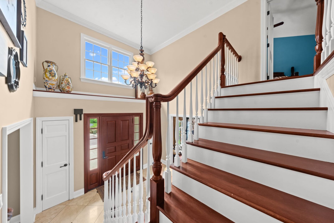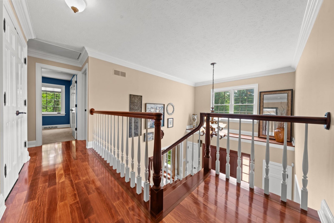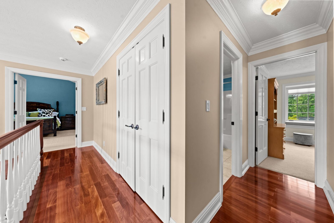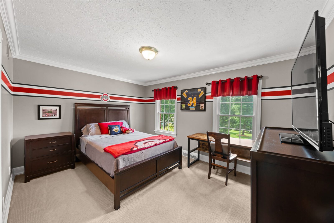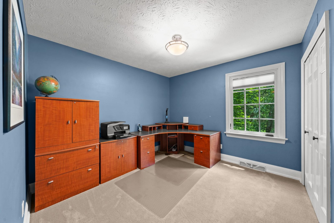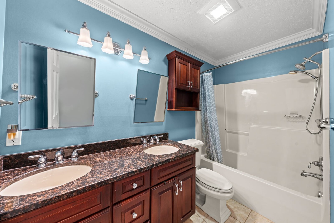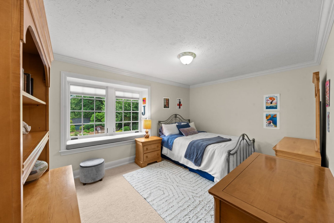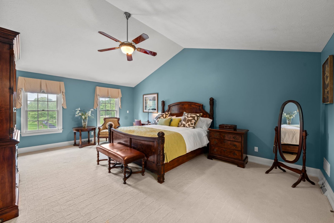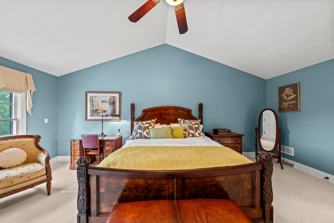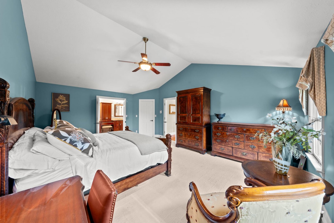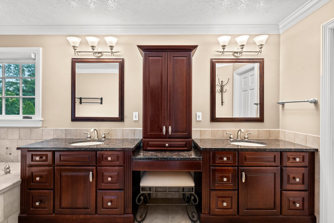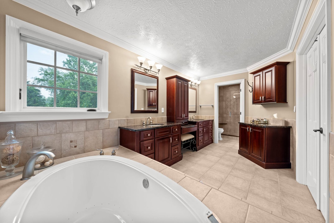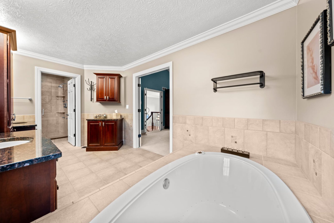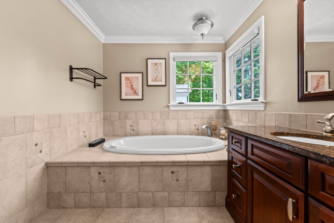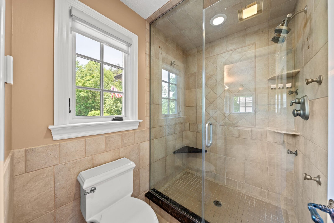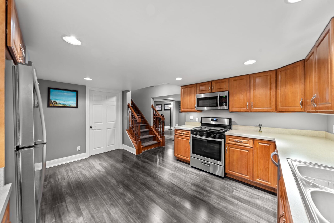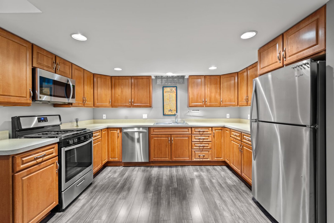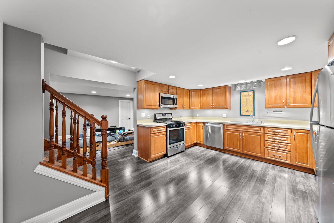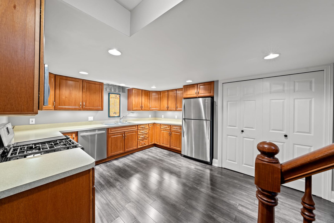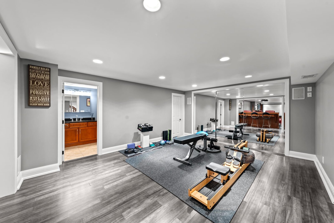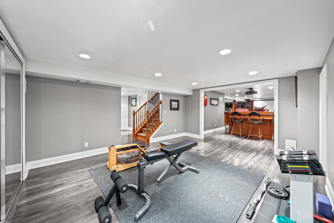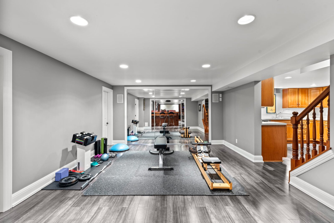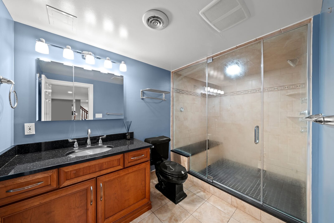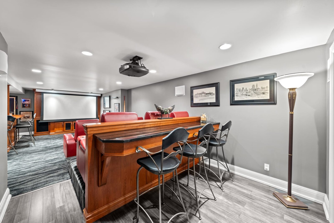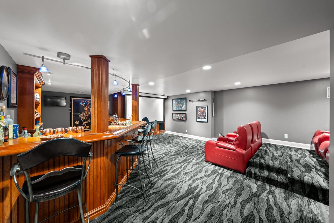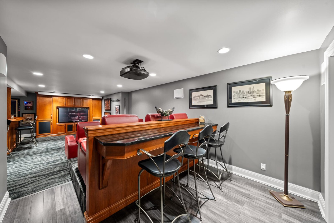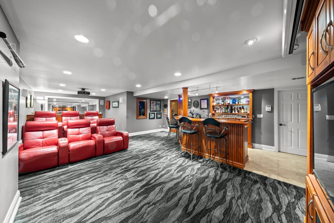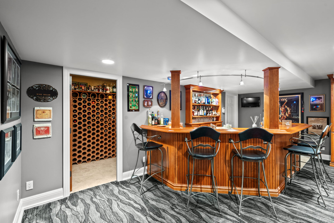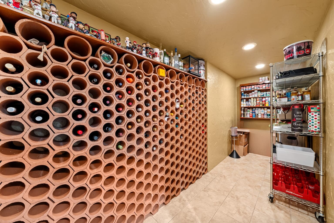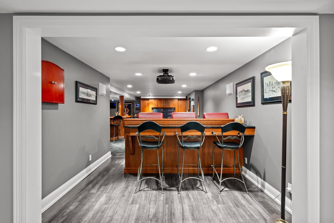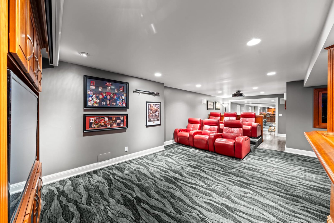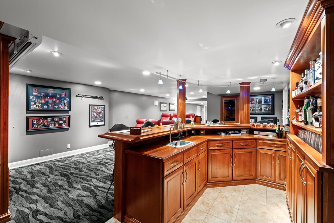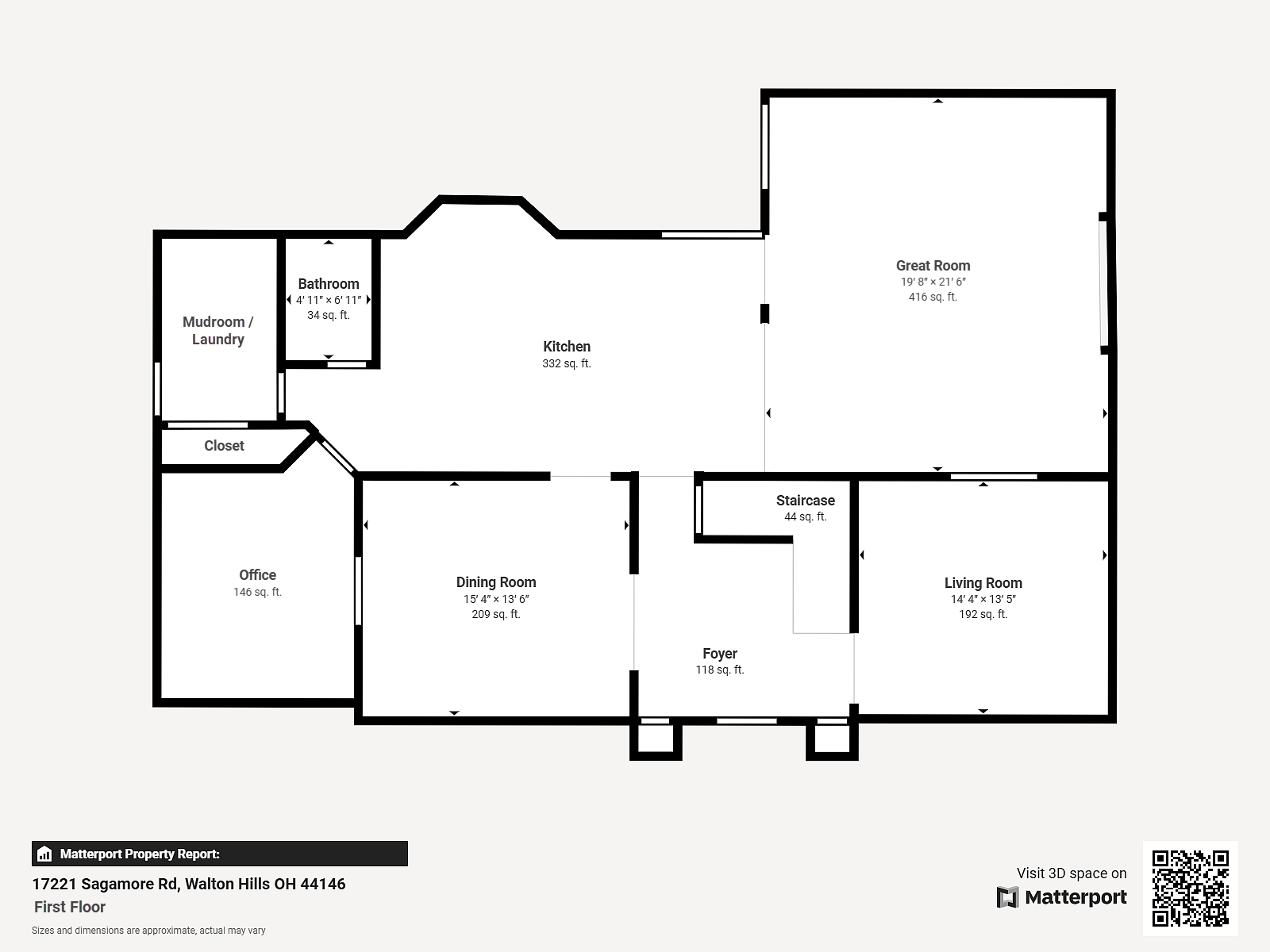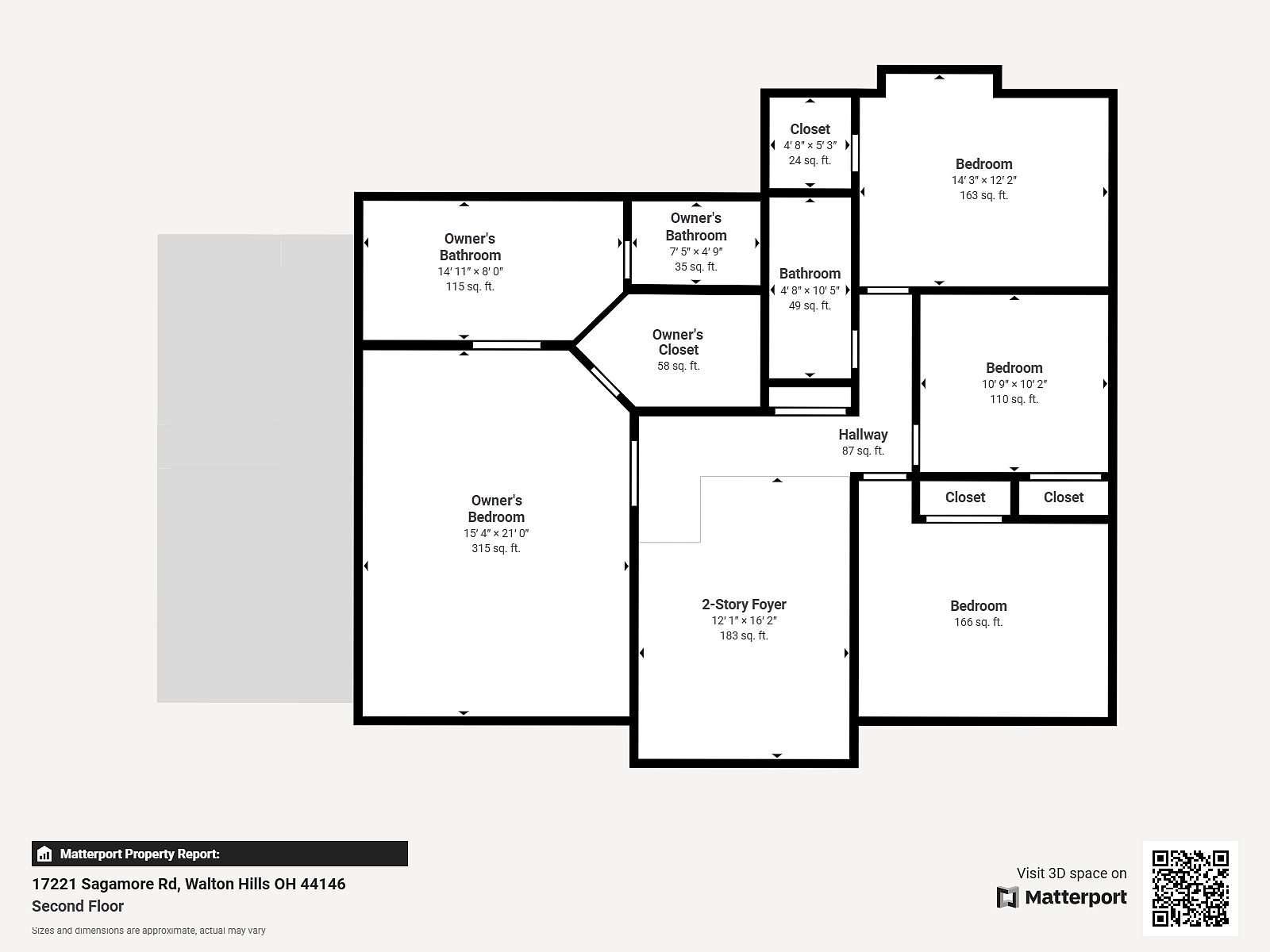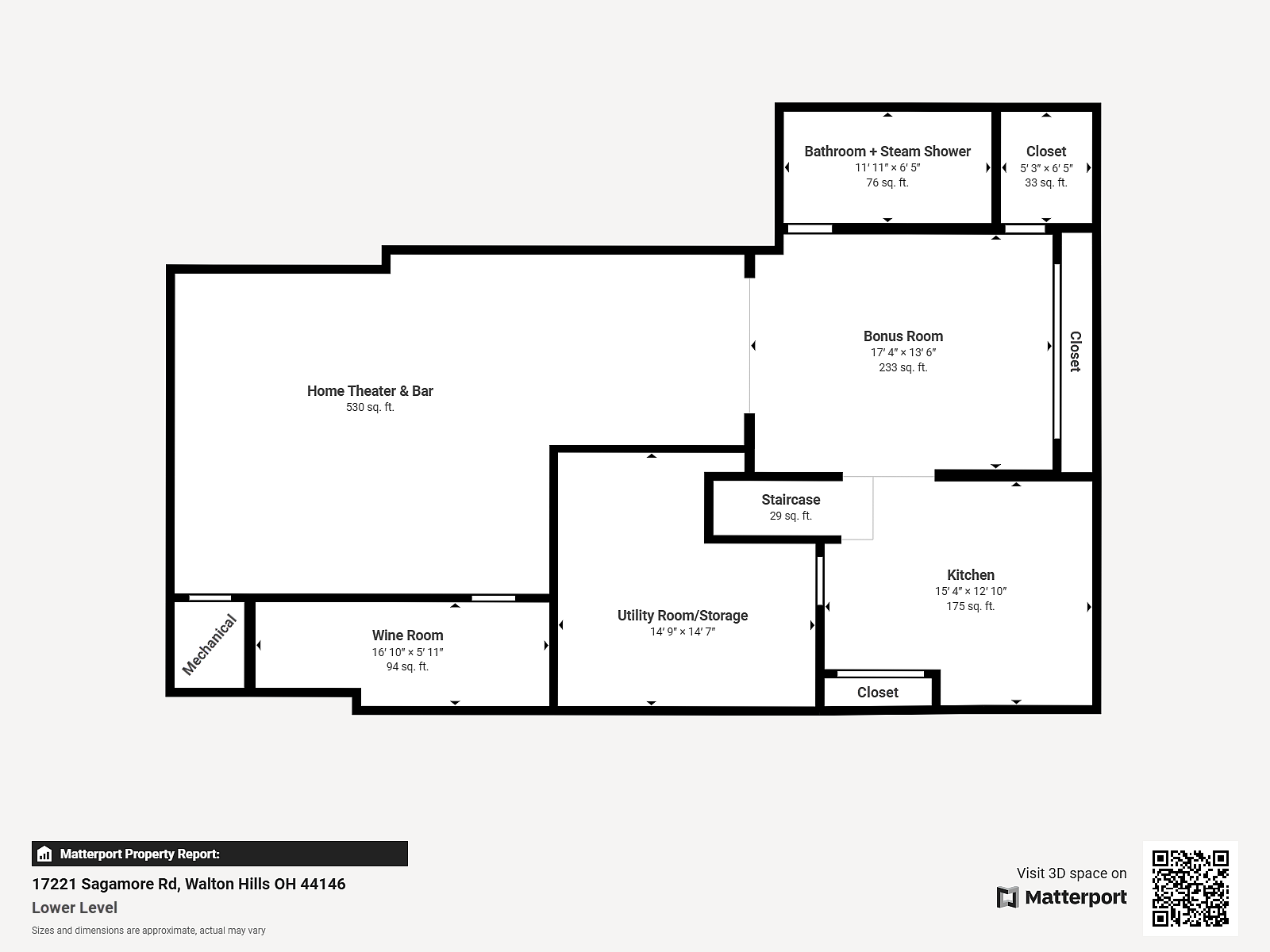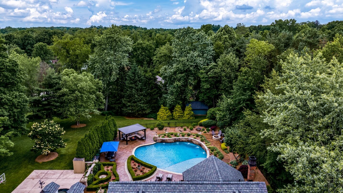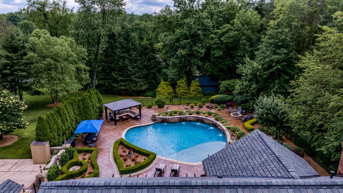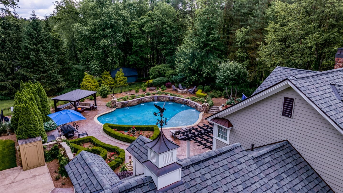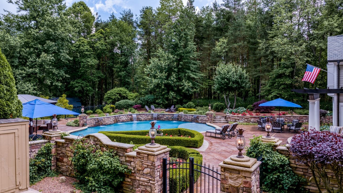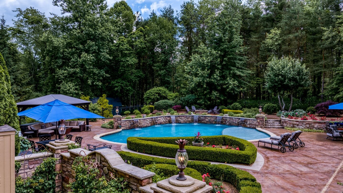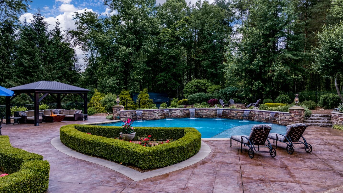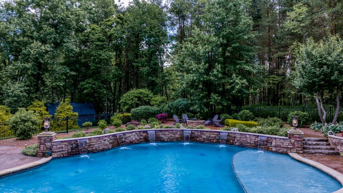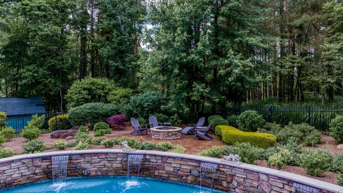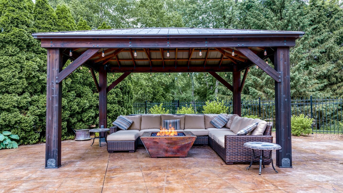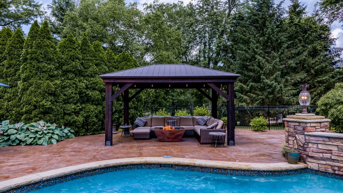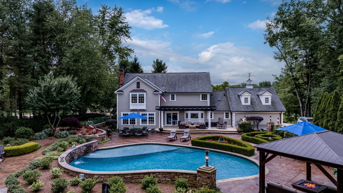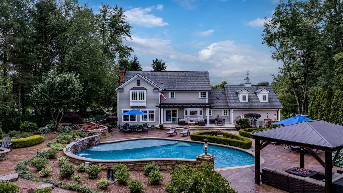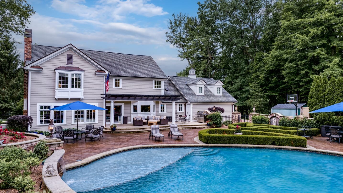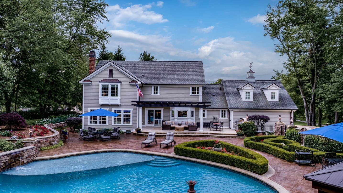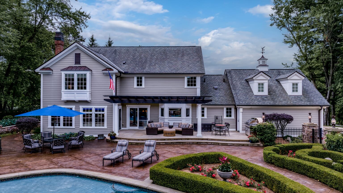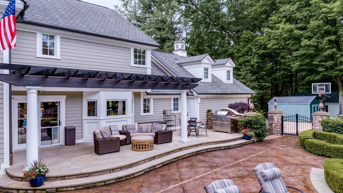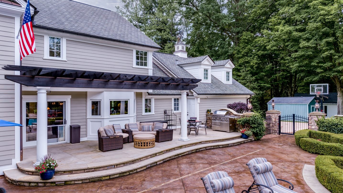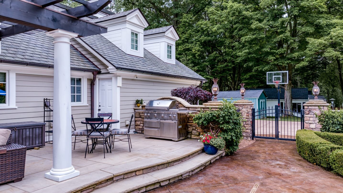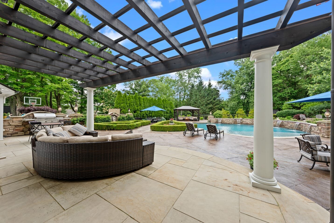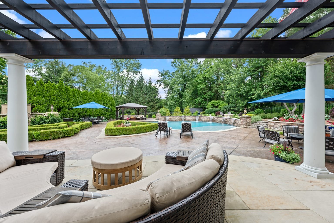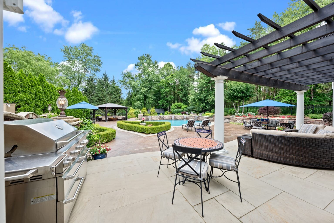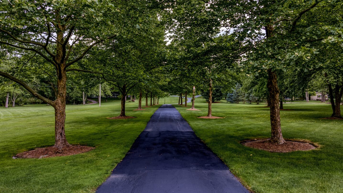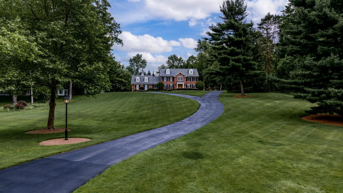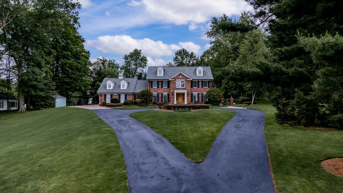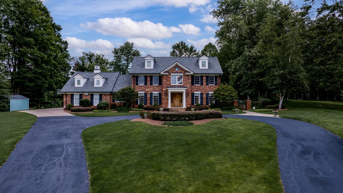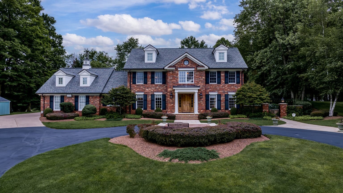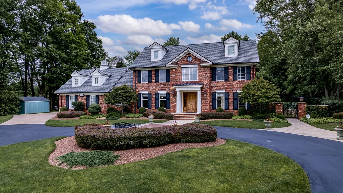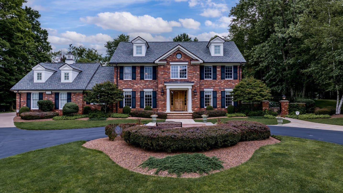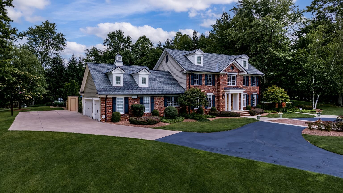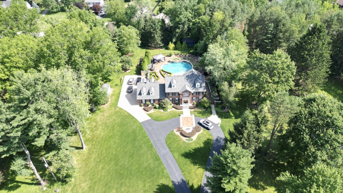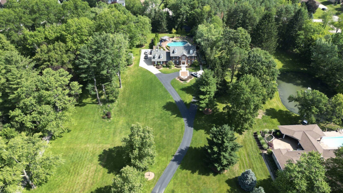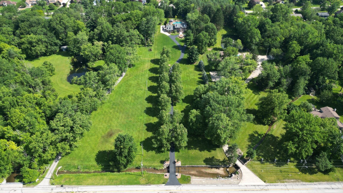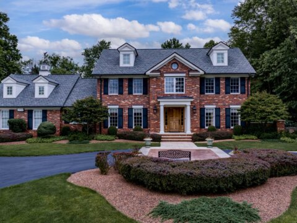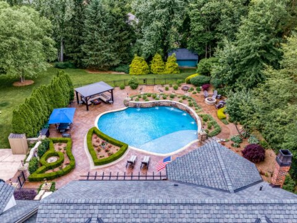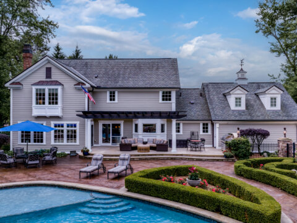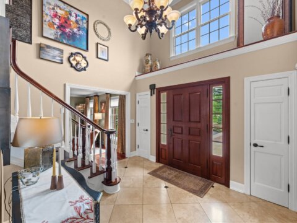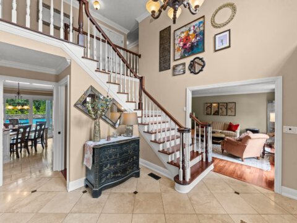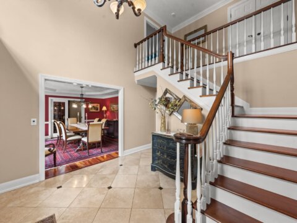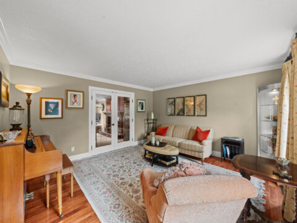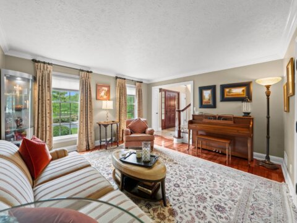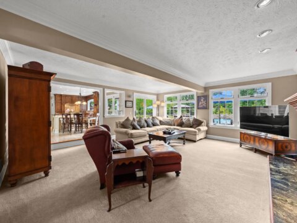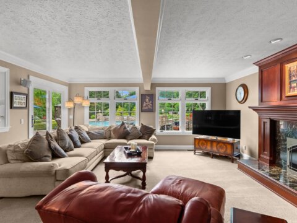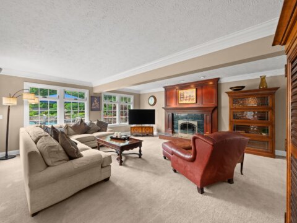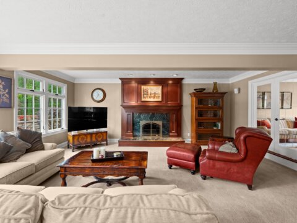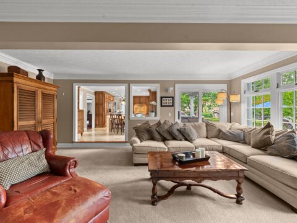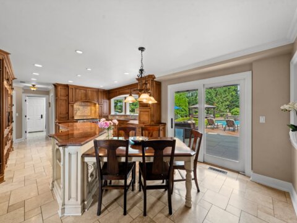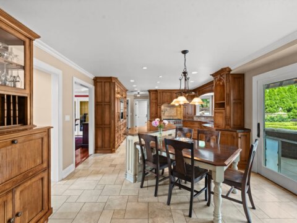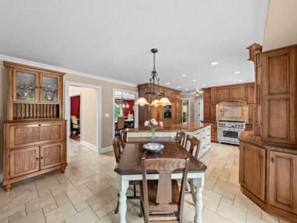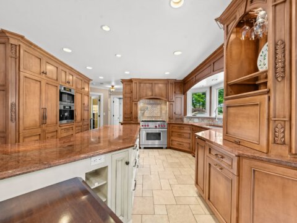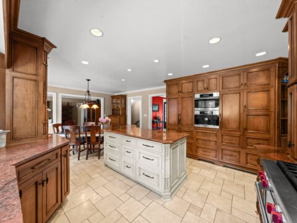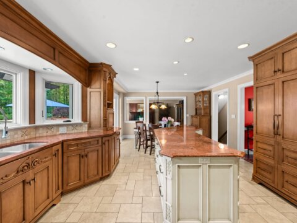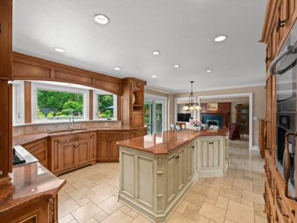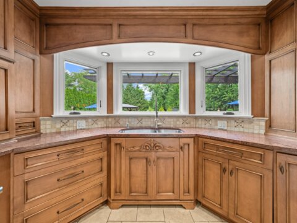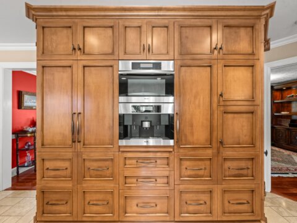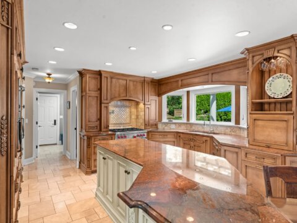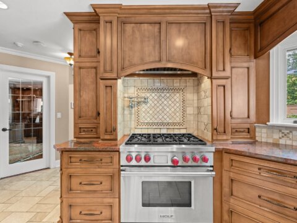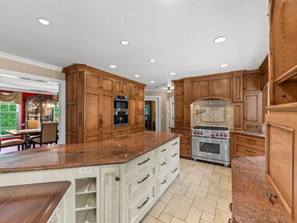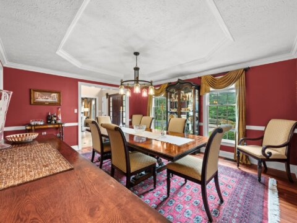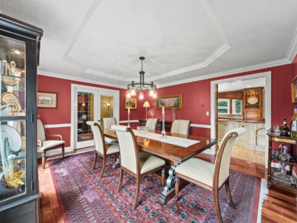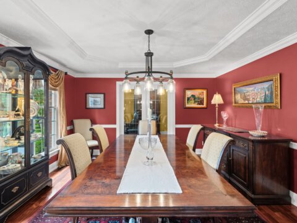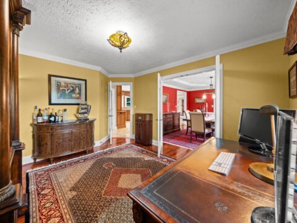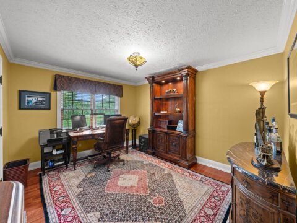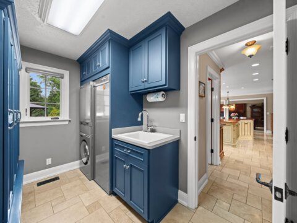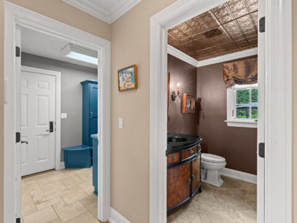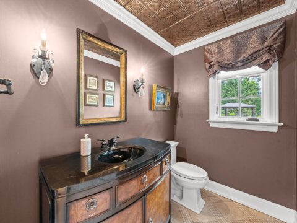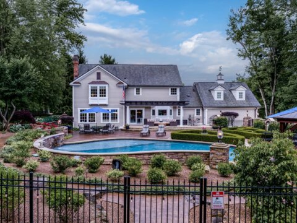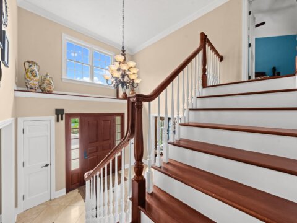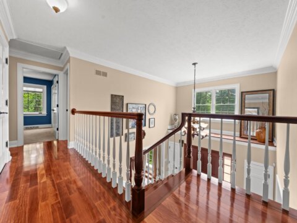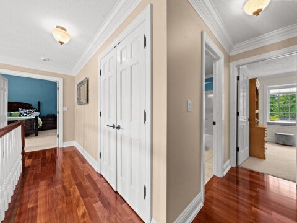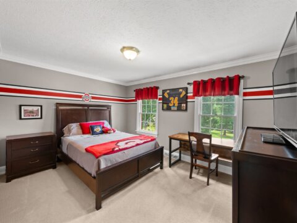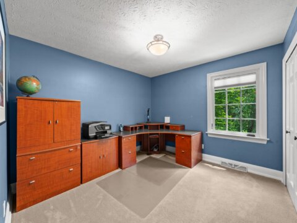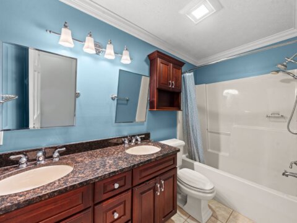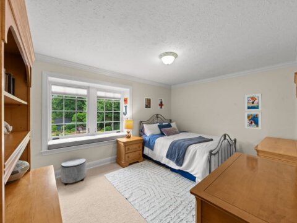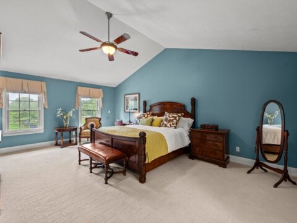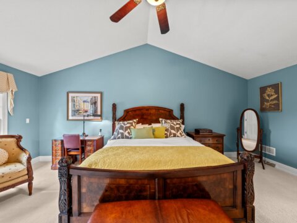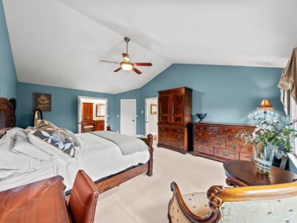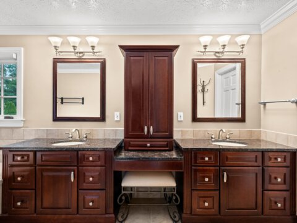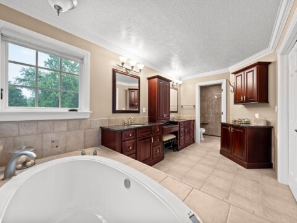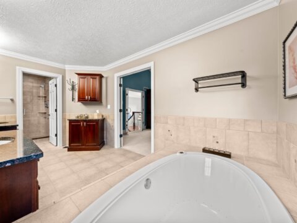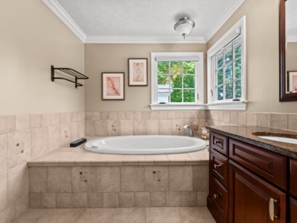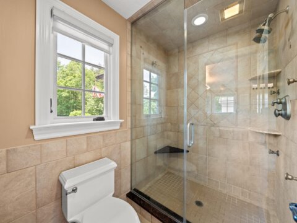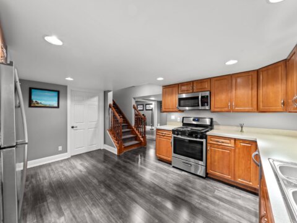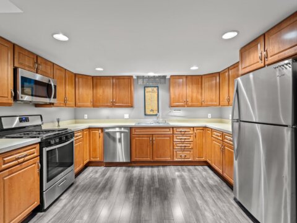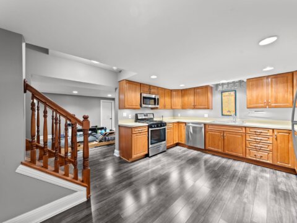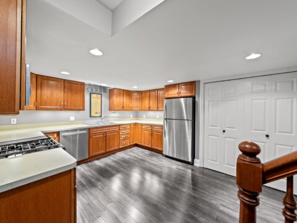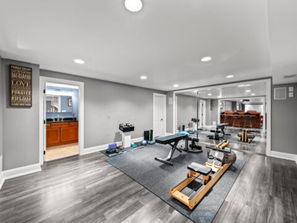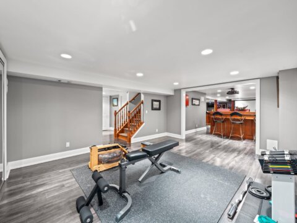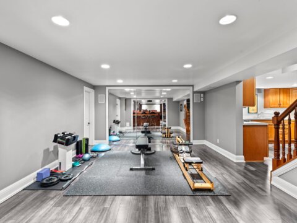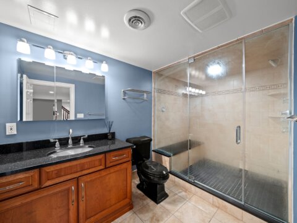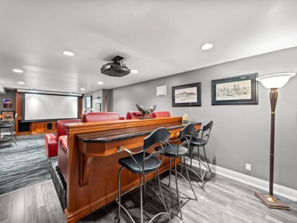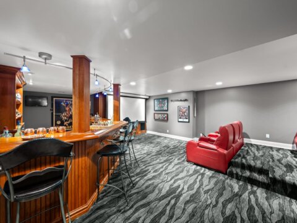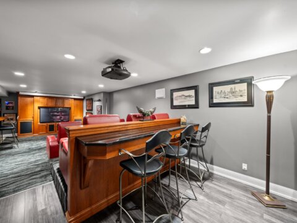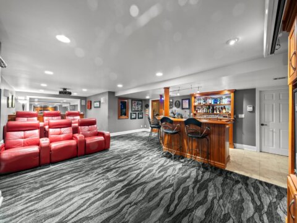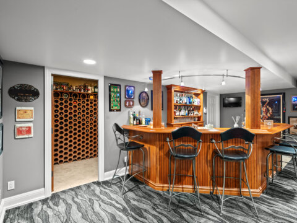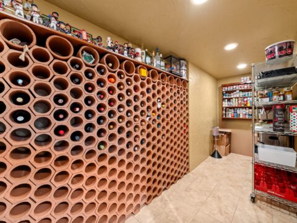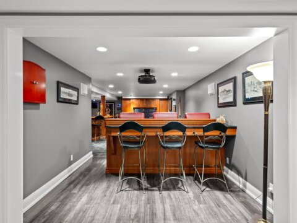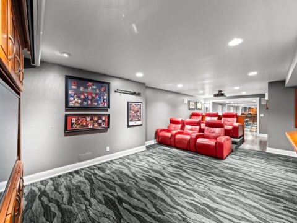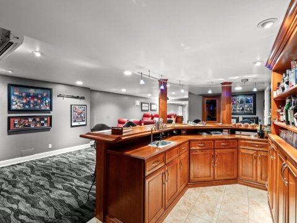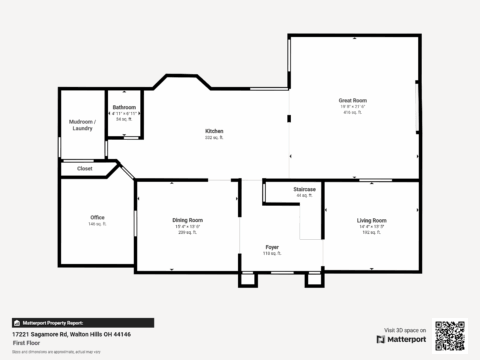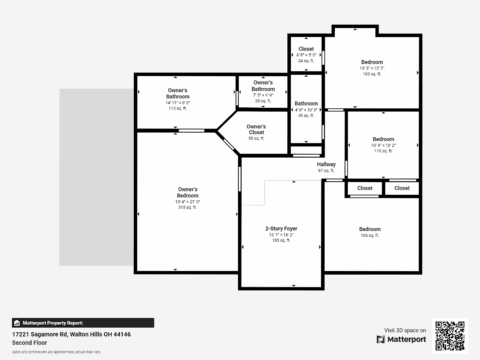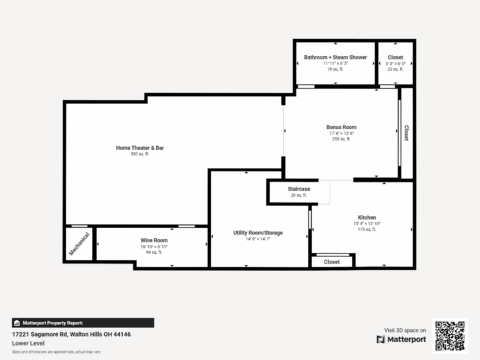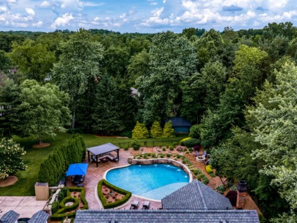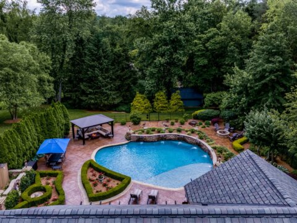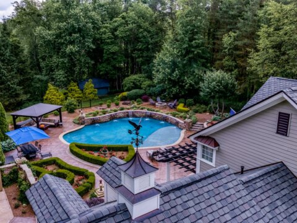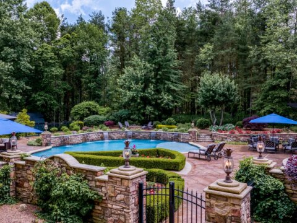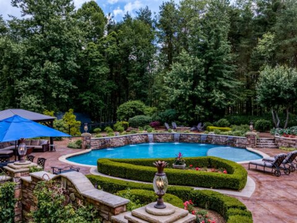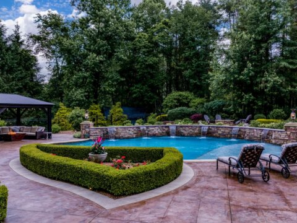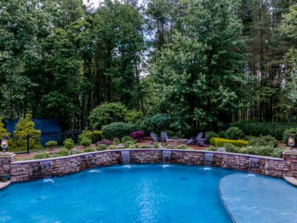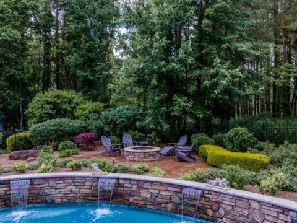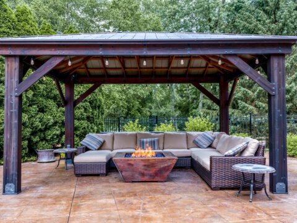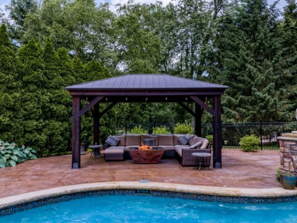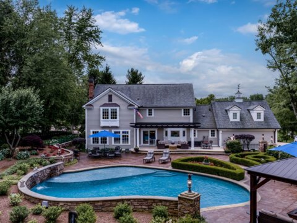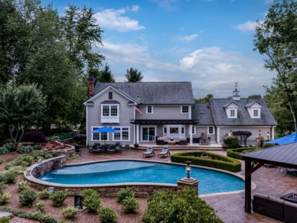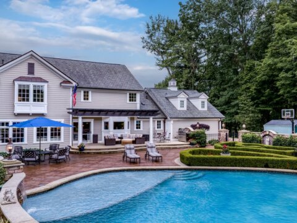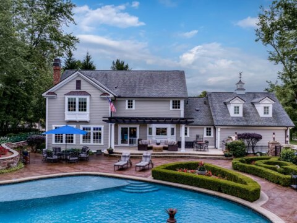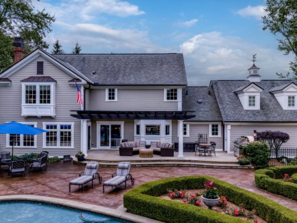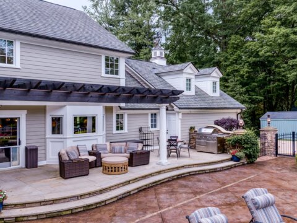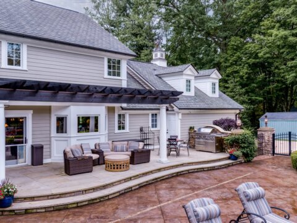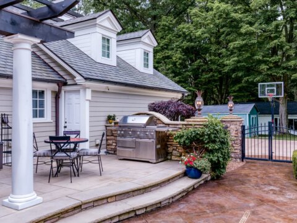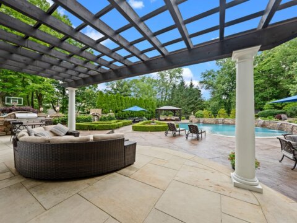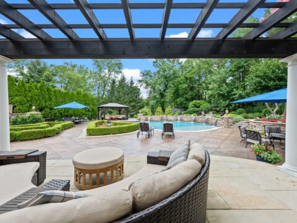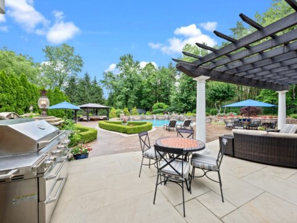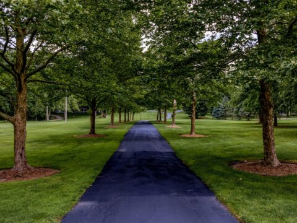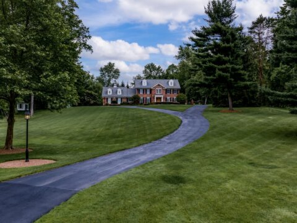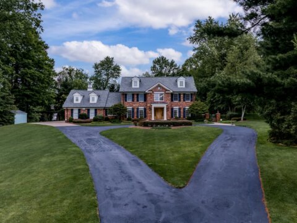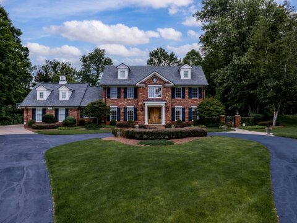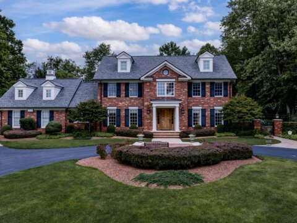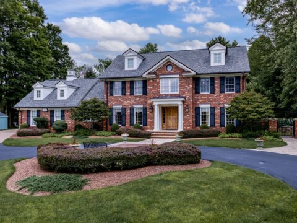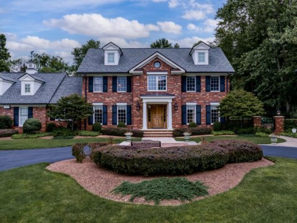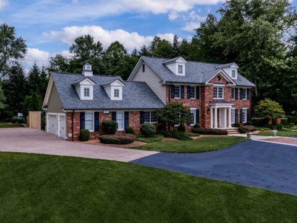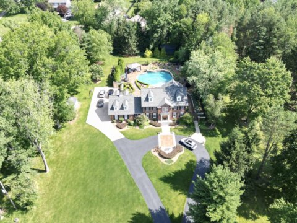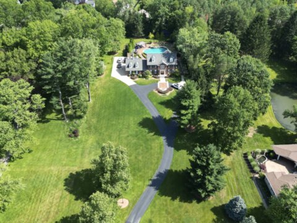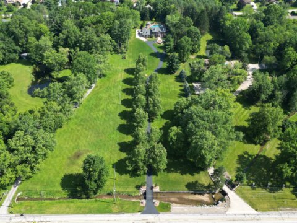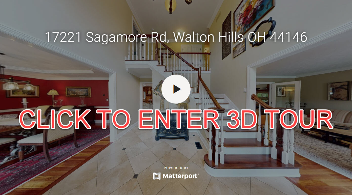Boasting an extravagant resort-style oasis with Gunite pool, every day can be a luxury staycation! This custom-built 4 bed, 3.5 bath estate totaling 4,344 sqft caters to entertaining, outdoor relaxation and family fun with oversized formal and informal living spaces including two kitchens, a theater room, wine cellar, steam shower, and an exquisite private backyard retreat. EXTENSIVELY UPDATED with premium materials/options rarely included in even million-dollar new homes!
17221 Sagamore Rd, Walton Hills OH 44146 – Home for Sale
WATCH A VIDEO TOUR:
EXPLORE WITH MATTERPORT 3D:
17221 Sagamore Rd – Forecourt & Facade
Elegance begins at the formal street entrance, where a creek meanders beneath a bridge topped by lighted stone pillars and wrought iron railings identical to the Superior Viaduct Bridge (Cleveland’s first high-level bridge).
Enveloped by a canopy of mature London Plane trees, the paved driveway extends roughly 630 feet, where a manicured turnaround accommodates visiting cars.
A heated sandstone walkway leads guests to a custom solid mahogany front door with a bronze threshold.
This stately brick Georgian spared no expense in exterior updates, selecting built-to-last construction materials including CertainTeed’s top-tier 50-year dimensional shingles, copper gutters/spouts/accents/roofing materials, rear Marvin windows, and Hardie fiber cement siding.
Exterior Updates:
- CertainTeed’s Grand Manor® 50-year dimensional shingle (top-of-the-line multi-layered laminated shingle that replicates the look of slate) and top-of-the-line underlayments in 2013
- Copper valleys, flashing drip edges, roof vents, stack sleeves, chimney cap, gutters and downspouts
- Custom-fabricated standing-seam copper cornice returns, copper box bay roof, and portico roof
- Custom dormers and cupola
- VERSATEX Soffit System (maintenance-free PVC)
-
AZEK Exteriors weatherproof PVC trim, portico & columns
- James Hardie Hardie® Plank Fiber Cement Siding in 2015
- 2.75″ thick solid mahogany front door with bronze threshold (custom-built/designed by Steve Hendricks of Historic Doors)
- Clopay® 18 R-Value insulated garage doors
17221 Sagamore Rd – First Floor (1,696 sqft)
Inside, this home features timeless traditional styling bedecked by large mouldings and crownwork, full glass panel doors, and durable premium flooring materials of travertine tile and solid Santos Mahogany.
The main-level layout seamlessly blends generously sized formal and casual living spaces suited for both entertaining and everyday living: formal dining room, office with space for two desks, flex room (living room, library, music room, playroom or second office), and a fireplaced great room.
Consummately designed by John Hall, your chef’s kitchen showcases functional elegance, furnished with heated travertine floors, furniture-grade custom cabinetry (dovetailed & soft-close), premium appliances (Sub-Zero paneled fridge and freezer, Wolf 36″ 6-burner gas range and elecric oven, Miele speed oven and Miele built-in espresso/cappuccino machine), an elongated center island, built-in dining table, and a bayed sink area with sweeping views of the incredible backyard.
Kitchen Updates:
- Designed by John Hall (JH Design International)
- Furniture-grade custom maple cabinets by Frease Woodcraft (dovetailed, soft-close & pullouts)
- Heated travertine tile flooring
- Sub-Zero fridge and 4-drawer freezer (built-in/paneled)
- 36″ 6-burner Wolf dual fuel range (gas stove, electric oven)
- Whisper-quiet 1000 CFM ducted range hood with in-line attic blower
- Pot filler
- Miele speed oven (traditional oven & microwave) + warming drawer
- Miele built-in espresso/cappuccino machine
- FRANKE double bowl kitchen sink
- Built-in dining table
Host elegant dinners in the formal dining room, ornamented by a tray ceiling..
Cozy up with your family in the oversized great room, illuminated by backyard views and the ambiance of a mahogany-surround fireplace.
Glass french doors open to the flex room, with endless potential as a formal living room, library, music room, playroom or second office.
Featuring dual entrances with glass doors, your generously-sized office has space for two desks.
The garage entry includes a closet and convenient built-in lockers for storing coats and shoes out of sight, plus a high-end ASKO washer and dryer + drying cabinet for your delicate garments!
17221 Sagamore Rd – Second Floor (1,456 sqft)
A turned staircase ascends the two-story foyer to a catwalk where French doors open to your spacious owner’s suite adorned with a cathedral ceiling, walk-in closet, and a windowed ensuite bathroom with a heated floor, dual sinks/vanities, a makeup station, BainUltra therapeutic jetted tub + effervescence, and water closet with a tiled walk-in shower + body sprays for a refreshing water massage.
At the opposite end of the home are three additional sizable bedrooms, a dual-sink bathroom, and a double-door linen closet.
Hallway ceiling attic access.
17221 Sagamore Rd – Lower Level (1,192 sqft finished)
Outfitted for entertaining, the professionally finished lower level boasts LVP flooring, a full kitchen, theater area with a built-in wet bar, wine cellar, gym/game room, and a full bath with steam shower.
A second kitchen expedites the preparation of extensive holiday menus and gives kids space to explore their culinary interests.
Experience the cinema in your very own theater with multi-level seating, six reclining theater chairs, a 105″ drop-down screen & projector, and a 9-speaker immersive sound system.
Offer on-site beverage service at the custom cherry wood wraparound wetbar where you can craft signature cocktails, or uncork a vintage from the wine room, complete with clay racking system.
The adjacent space with mirrored sliding closets is ideal for a gym or game room.
Head to the full bathroom and relax in the custom steam shower + body sprays.
Mechanicals:
- New AC unit 2025
- 75-gallon commercial hot water tank 2023
- Control4 System Home Automation
- Briggs & Stratton whole-home generator
- Guardian security system
17221 Sagamore Rd – Garage
The 3-car side-entry garage is heated and has 18 R-Value insulated garage doors, so you’ll never get into a cold car during winter!
Above-garage attic storage.
An extra-wide parking pad makes it easy to maneuver into/out of the garage.
The parking pad extends beyond the garage to accommodate guests’ cars during parties and celebrations.
17221 Sagamore Rd – Grounds (2.56 acres)
Dimensions: 142 W x 843 D
The pièce de résistance, an absolutely extraordinary aquatic backyard oasis, has all the amenities of a private retreat affording leisure, recreation, and grand-scale entertaining.
At its center is a custom 38’x 44′ Gunite pool with a jetted sundeck (for sunning, lounge chairs, and young children), and twelve tranquil fountains that splash into the pool.
Encircling the pool are resort-like grounds including an expansive terrace with entertainment alcoves, six music zones, an integrated masonry fire pit, large gazebo (+electric & gas for fire table)–all interlaced by extensive gardens that, come dusk, are lit by the ambiance of landscape lighting and soft the glow of pineapple lanterns.
Directly off the home is a sprawling sandstone patio with a custom cedar pergola for shaded dining and relaxing.
Swimming Pool:
- 2009 Gunite (concrete mix) swimming pool
- 38’x 44′ irregular custom design
- 3-7′ depth
- 8″‘ depth sun deck with bubblers for lounge chairs/children
- Raised bond beam (pool ledge) with six cascade (waterfall) fountains
- Six arched jet sprays (from surrounding pool deck)
- Sandstone pool coping
- Fully fenced
- New pool pump 2025
Rear Grounds Updates:
- Sprawling sandstone patio with cedar pergola
- Sandstone walkways and wall caps
- Expansive stamped concrete pool deck with several entertainment alcoves
- 6 music zones
- Integrated wood-burning fire pit
- Gazebo with electric & natural gas (for fire table)
- Extensive deer-proof landscaping with garden stone surround (no mulch!)
- Masonry pony walls with pineapple lanterns
- Landscape lighting
- Drain tile/french drain throughout lower field of property
- 12 x 20 storage shed
Additional Grounds Details:
- Rain Bird 22-zone WiFi-controlled irrigation system
- Invisible fence wired for 2 acres
- NOTE: Creek is maintained by NEORSD (digs/removes sediment at no cost every 4-5 years). This home is not in a designated FEMA Flood Zone. View FEMA Flood Map.
- Concrete-reinforced banks at bridge 2022
Location & Nearby Amenities:
Located in southeast Cuyahoga County, The Village of Walton Hills is a quiet bedroom community approximately 25 minutes southeast of downtown Cleveland. With approximately 2,000 people and only around 1,000 households, it is a rural suburb with a small-town feel. The majority of The Village is comprised of single-family residential properties or parkland. Businesses are limited to light industry enterprises along its eastern border.
The idyllic small town of Walton Hills offers unparalleled access to parkland, including the Cleveland Metroparks Bedford Reservation and Cuyahoga Valley National Park. This home is only one mile from multiple trailheads along Alexander Rd, accessing the paved Metro Parks Bike and Hike Trail, Bedford Reservation mountain bike trails, and the hiking trails of Buckeye Trail and Sagamore Creek Trail―the latter of which intersects the Ohio & Erie Canal Towpath Trail.
MGM Northfield Park, a 200,000 square foot racino and entertainment venue hosting live music and comedy shows, is a 5-min drive.
Brandywine & Boston Mills Ski Resorts are 14-17 min away.
Golfers are 3 min to Shawnee Hills Golf Course (within Bedford Reservation) and 25 min or less from the additional courses of Sleepy Hollow, Gleneagles Golf Club, Seneca, Briarwood, Grantwood, and Ellsworth Meadows.
Country Clubs in the vicinity include Beechmont, Club Walden, Country Club of Hudson, Lake Forest, Shaker Heights, and Signature of Solon.
With roughly 8 min to I-480 and I-271 and 10 min to I-77, this home offers excellent proximity to highways for commuting or attending entertainment venues of downtown Cleveland and downtown Akron.
An array of retail, grocery and dining options are available approximately 10 min away in neighboring Macedonia.
Walton Hills residents typically send their children to private schools. Located just 10 min away in Northfield is St. Barnabas Catholic School, a highly-rated National Blue Ribbon School of Excellence serving grades pre-k to 8. Other popular private schools include St. Michael’s Catholic School (15 min), Walsh Jesuit High School, (20 min), University School and Padua Franciscan High School (22 min), and St. Ignatius High School (24 min), Beaumont (27 min).
Driving Distances:
- I-480 – 8 min
- I-271 – 8 min
- I-77 – 10 min (when bridge is not closed)
- I-80/OH Turnpike – 14 min
- Aldi, Marc’s, Giant Eagle, Heinen’s, Target, Walmart – 9-12 min
- Downtown Independence – 17 min
- Legacy Village – 18 min
- Beachwood Place Mall – 20 min
- Downtown Cleveland – 25 min
- Hopkins International Airport – 26 min
- Fairlawn – 27 min
- Strongsville – 35 min
- Downtown Akron – 35 min
- Kent – 35 min
