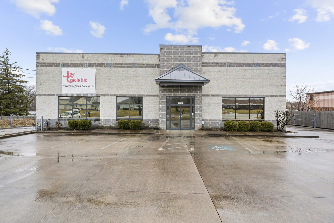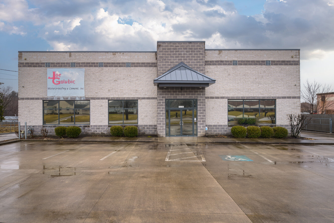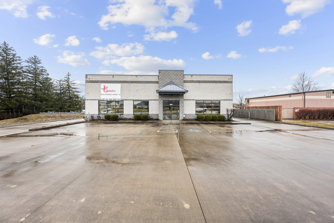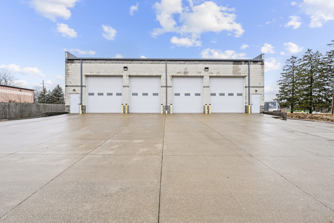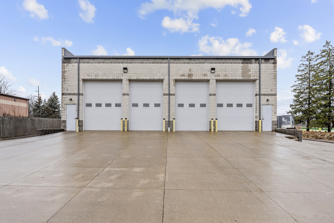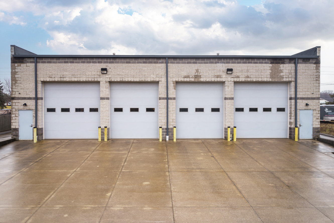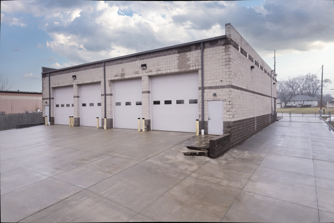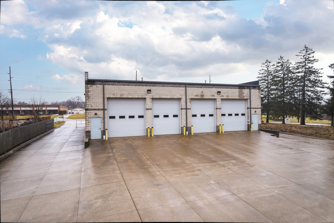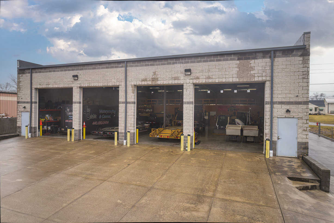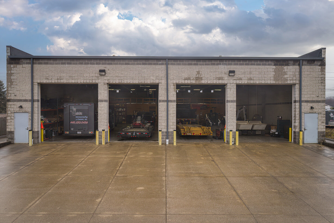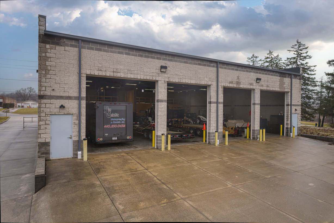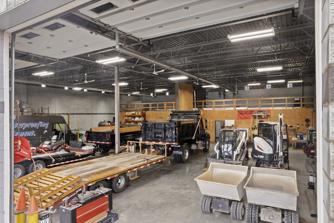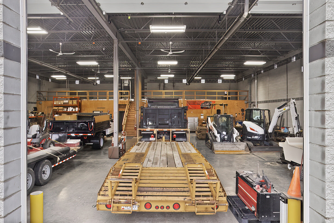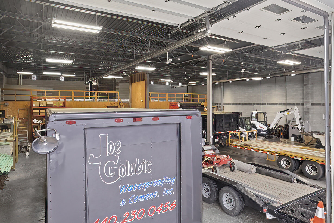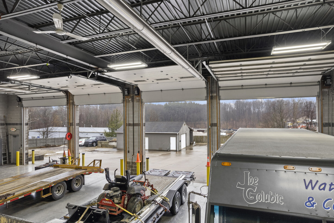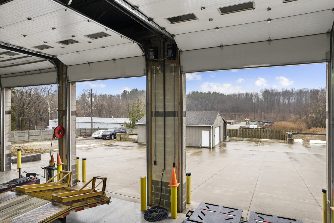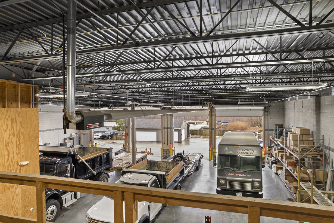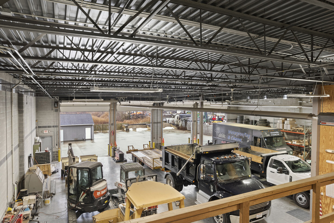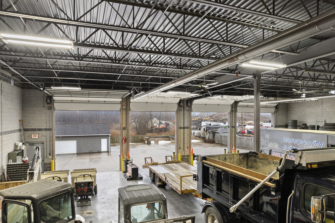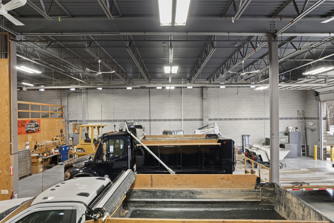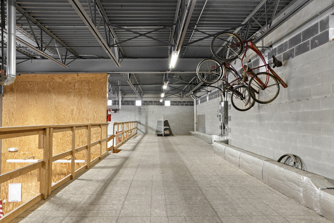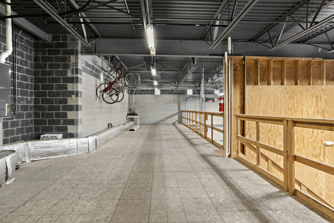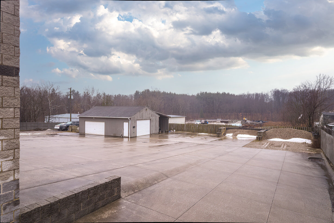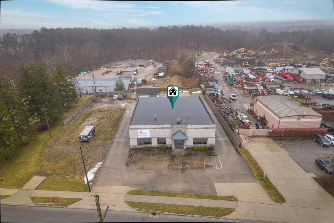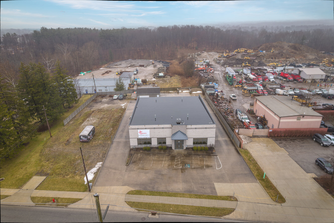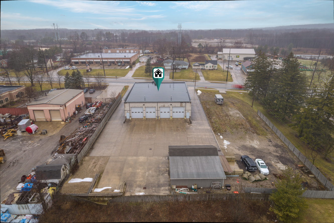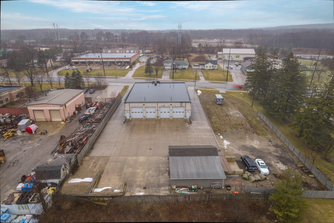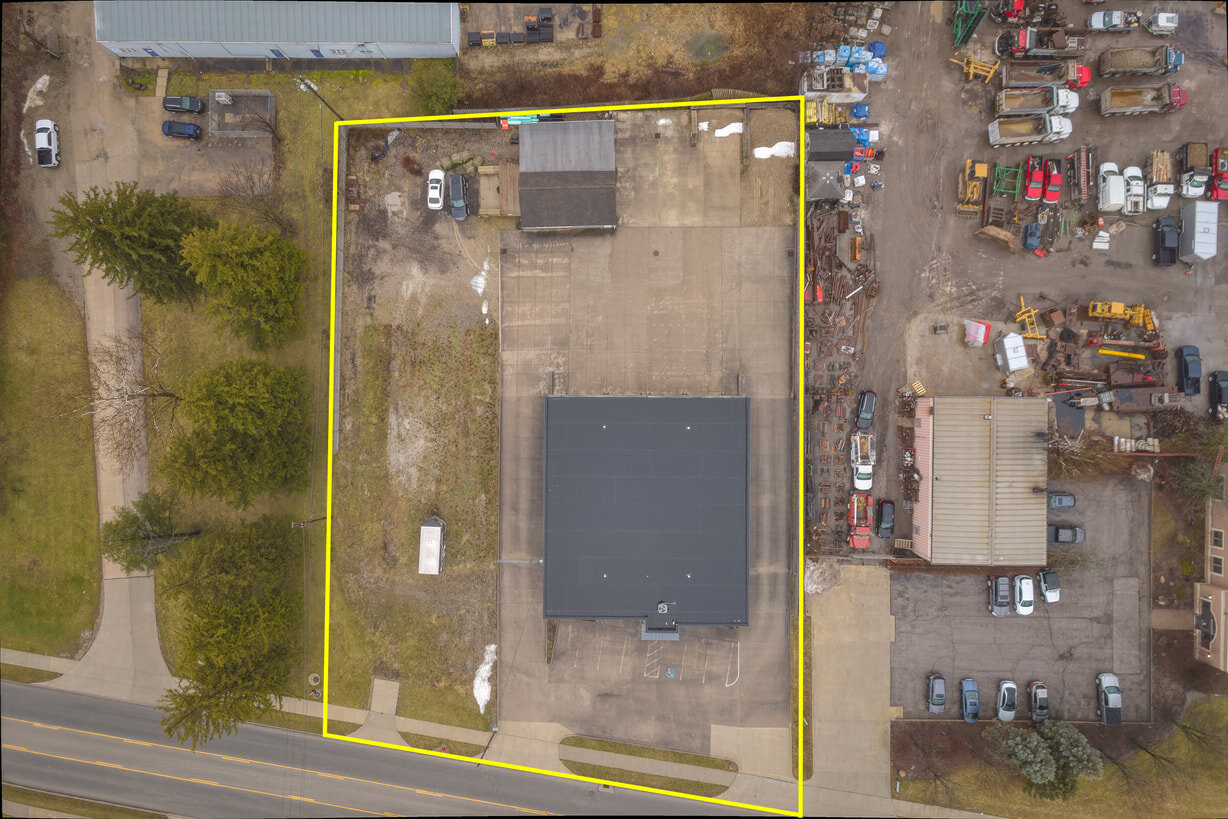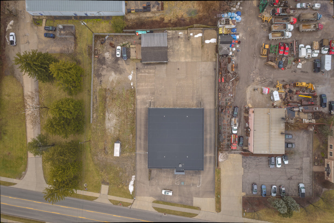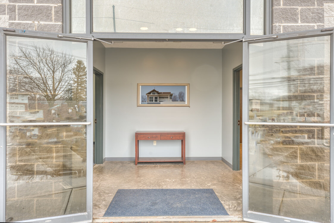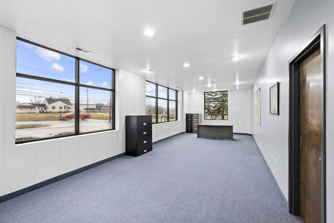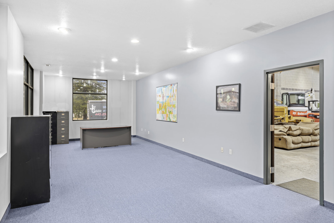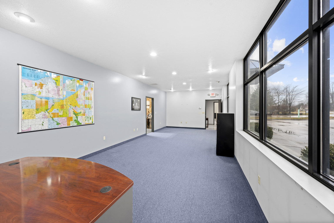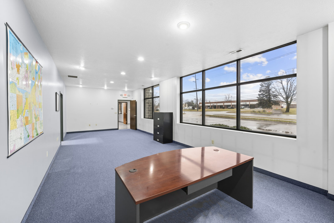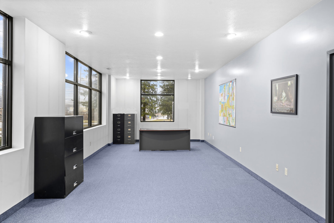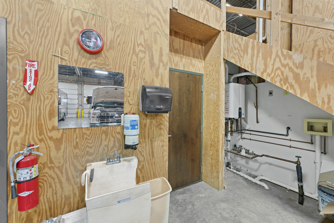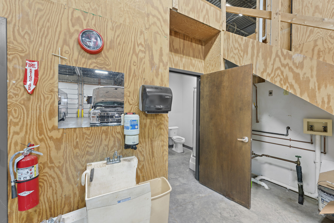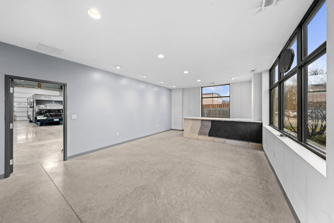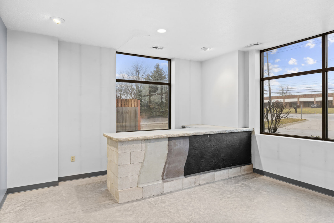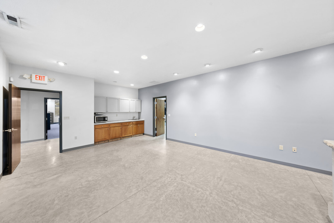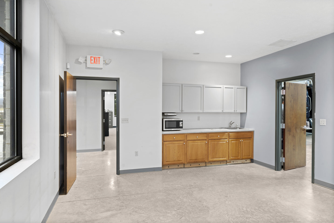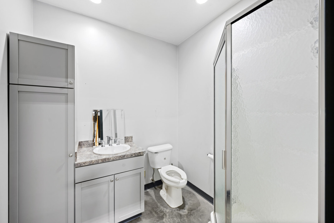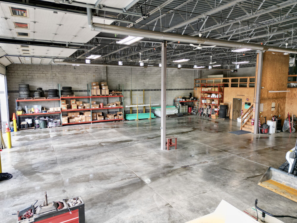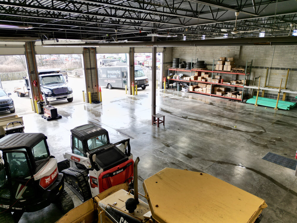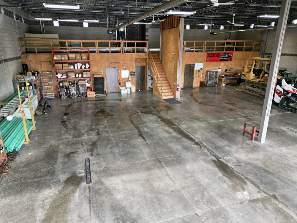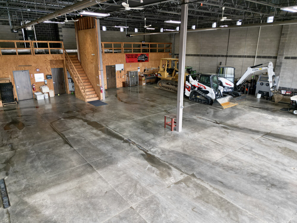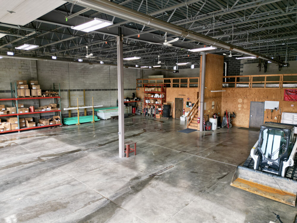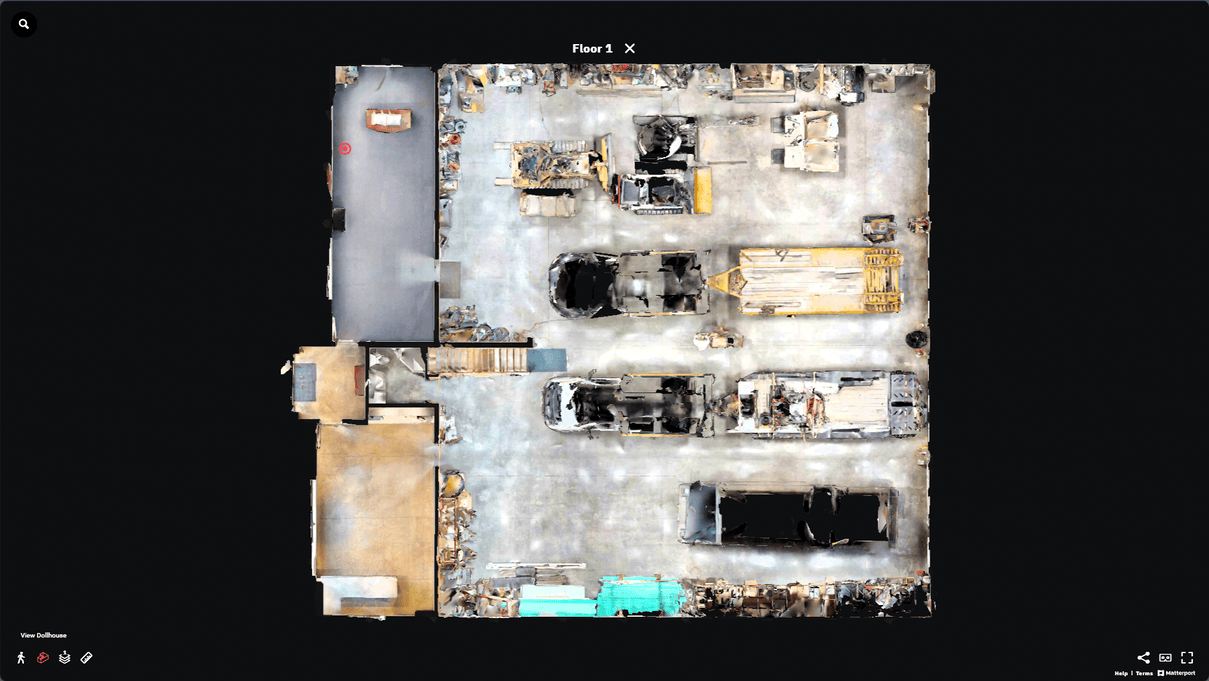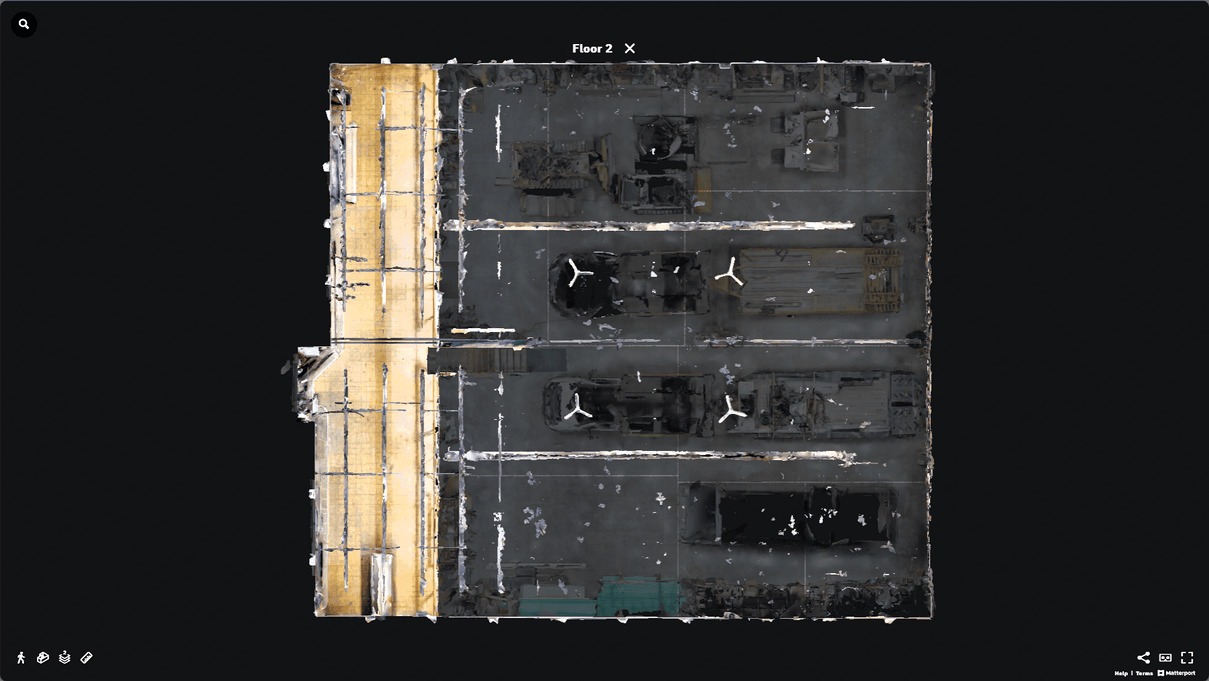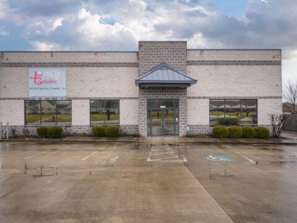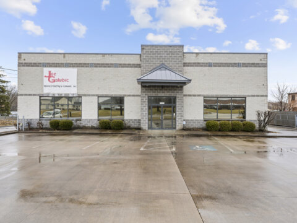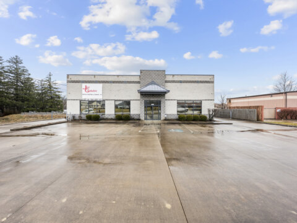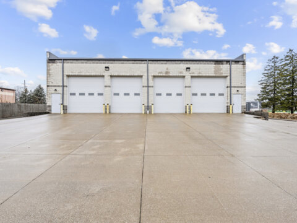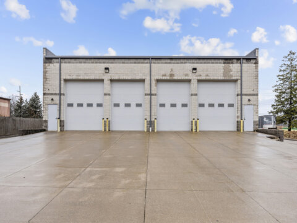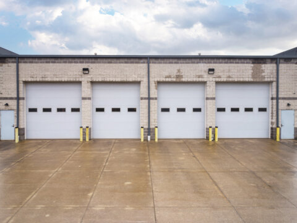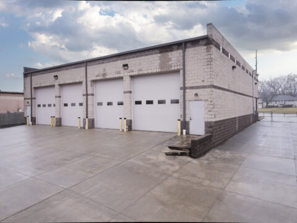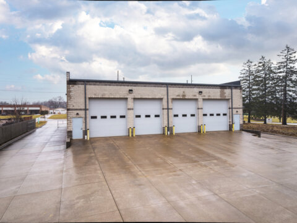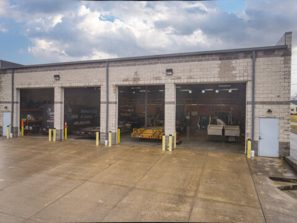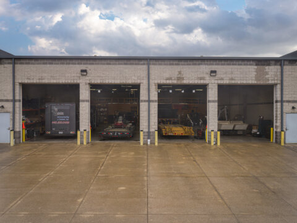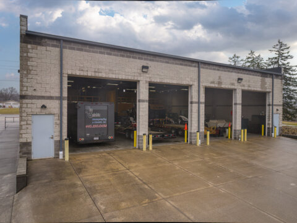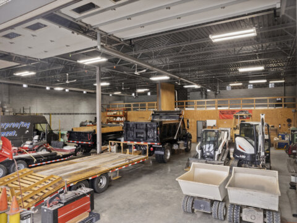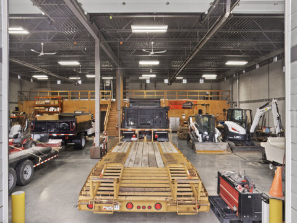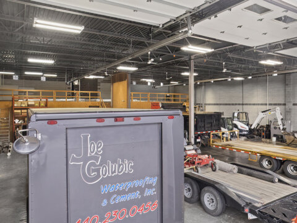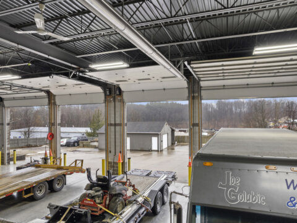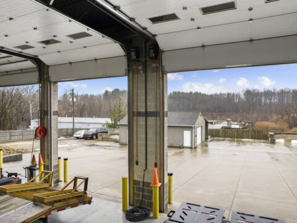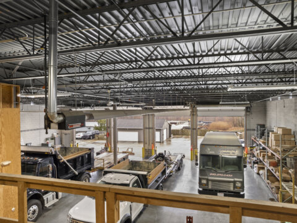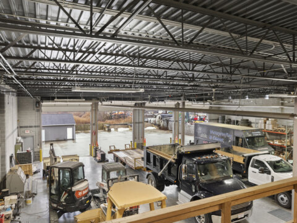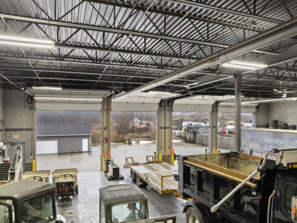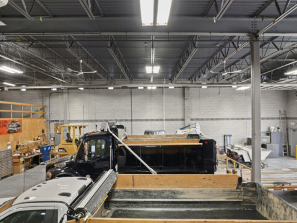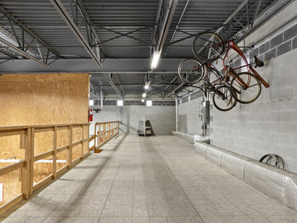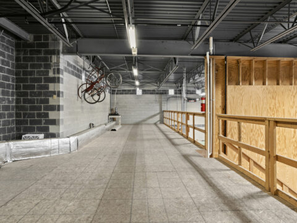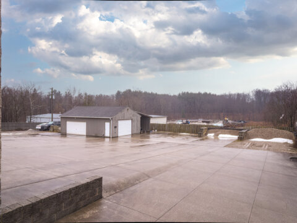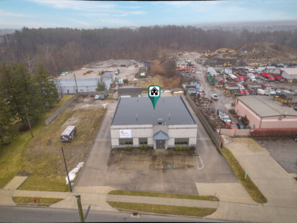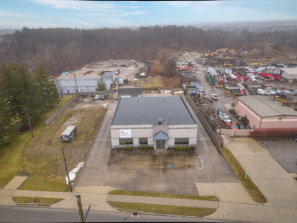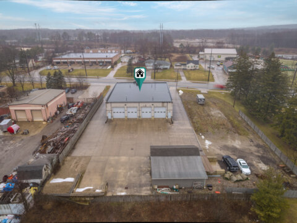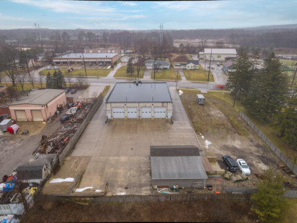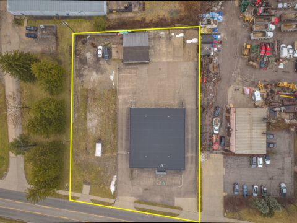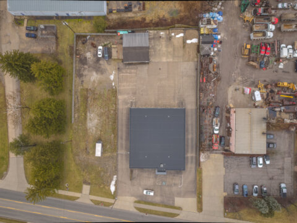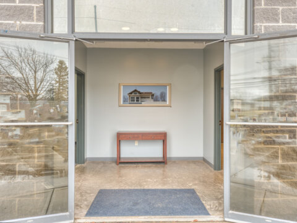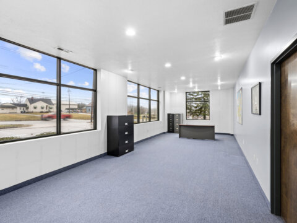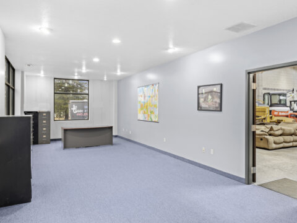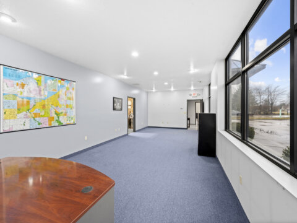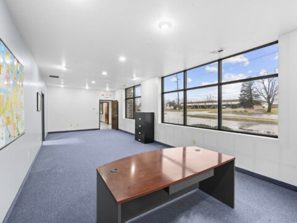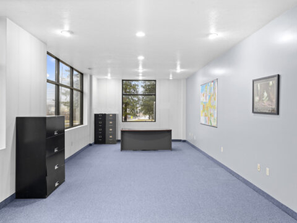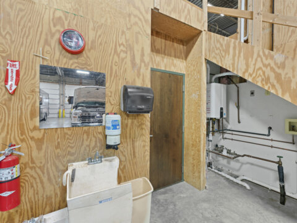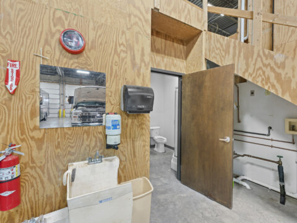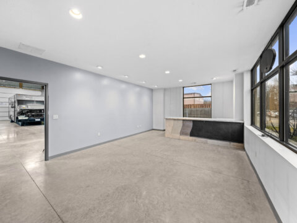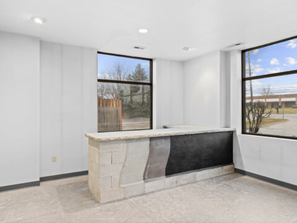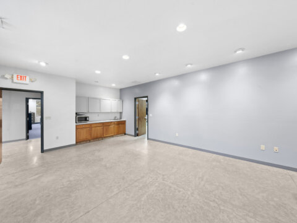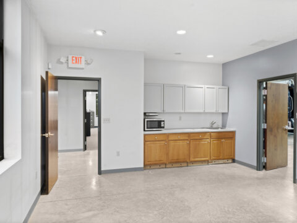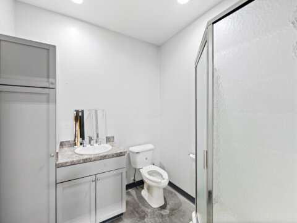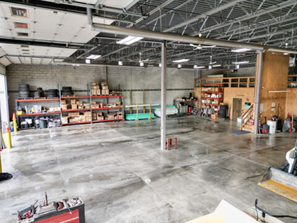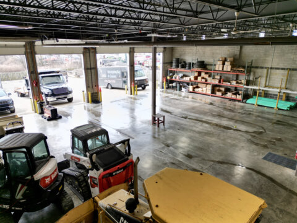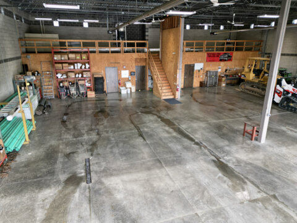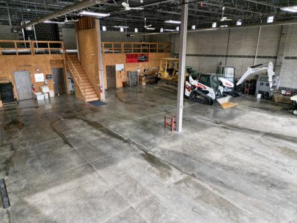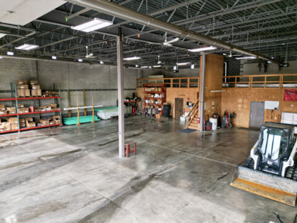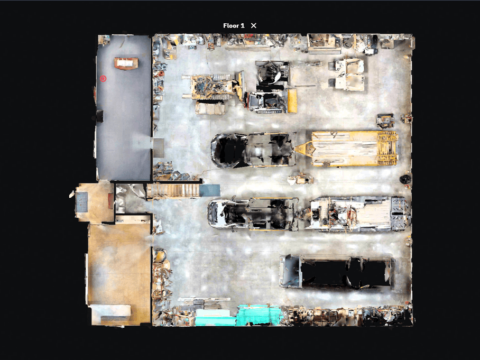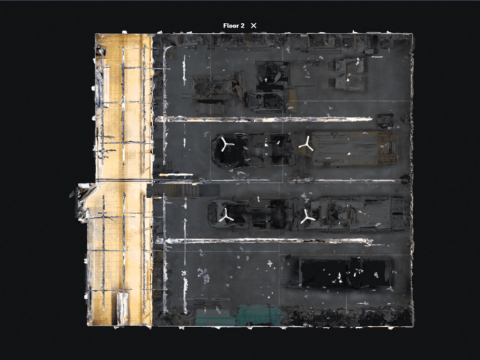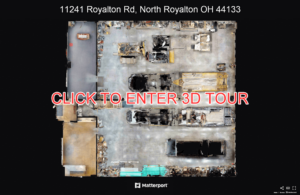11241 Royalton Rd, North Royalton OH – Commercial Space for Sale
Watch a Drone Flythrough Video:
Explore the Space with Matterport 3D Virtual Tour:
Joe Golubic Waterproofing & Cement’s commercial building at 11241 Royalton Rd is available for the first time since its construction in 2007.
This 0.72-acre commercial property includes a 7,596-square-foot warehouse building with two office spaces totaling 1,504 square feet, a separate garage with lean-to, 7,000 square feet of paved exterior parking surface, and an adjacent 0.36-acre razed and compacted lot (11219 Royalton Rd) for expansion opportunities.
Located in a bustling industrial district, this versatile industrial property offers infinite possibilities for businesses looking to establish or expand their operations. It can accommodate an array of industrial enterprises, manufacturing and warehousing to R&D and logistics.
Strategically situated between I-71 & I-77 and 9 minutes from the Ohio Turnpike, this location offers unparalleled connectivity, ideal for industries where accessibility and timely operations are top priority.
How about free advertising? Standing prominently with frontage along the highly trafficked Royalton Rd (Rt 82), your building signage becomes a billboard for passersby, maximizing visibility and awareness of your business.
Royalton Rd has a central turning lane for improved traffic flow.
11241 Royalton Rd has two driveways for increased accessibility. The driveways extend past the front parking lot to the back of the property and its vast paved surface.
Fully paved exterior surface totals 7,000 square feet for plentiful parking and increased maneuverability.
11241 Royalton Rd – Warehouse & Office Spaces:
Major curb appeal! This handsome building features sexy mirrored front windows, providing privacy. Its low-maintenance split-face block construction is insulated with eco-conscious loose-fill Perlite for fire resistance and significant energy savings. Sustainably-conscious Perlite is a naturally occurring siliceous rock used for thermal building insulation. In this application, free-flowing Perlite loose-fill masonry insulation is poured into the cavities of concrete block where it completely fills all cores, crevices, mortar areas and ear holes. In addition to providing thermal insulation, Perlite enhances fire ratings, reduces noise transmission and energy costs, and is rot, vermin and termite-resistant.
Two office spaces, totaling 1,504 square feet, are located at the front of the building off the 7-car parking lot. Double glass doors open to a central foyer flanked by two offices. Both office spaces have direct access to the warehouse. Numerous large windows and recessed lighting provide tons of light to stave off winter blues. The larger office on the left has high-traffic carpet; the other has polished concrete floors and counter space with cabinets and a sink. Controlled by a high-efficient furnace and heat pump.
The warehouse measures 72’ W x 63’ D offering 4,588 square feet at ground level with only one central steel support beam, maximizing open floor space. The back of the warehouse has two convenient service doors and four bays: two 14’ H x 12’ W garage doors and two 14’ H x 14’ W, easily accommodating large trucks, trailers, and heavy equipment. Max ceiling height of 20’. Two radiant tube heaters hang 15.5’ above the floor. A staircase leads to an elevated platform (left side is 15.5 x 32′; right side is 13.5 x 38′) for out-of-the-way storage. Full bath with shower (tankless hot water heater) so you can leave work feeling clean and refreshed.
No elbow grease or professional cleaning needed! The building is absolutely immaculate, completely void of cobwebs, dirt or grime. Joe clearly has tremendous pride of ownership.
With exterior lighting and security cameras, you’ll have the ability to monitor for peace of mind.
Additional Features:
- Lot size: 121′ W x 300′ D; 0.72 acres
-
Zoned: General Industry
-
Power Supply: 400Amp, 240V, 3-Phase
11241 Royalton Rd – Detached Rear Garage:
Rear garage is 35′ W x 23.5’ D with two garage doors (12′ H x 8′ W and 15′ H x 6’8” W).
Along the back of the garage is an 11.5’ x 35′ lean-to for keeping more of your valued assets out of the rain.
11219 Royalton Rd – Vacant Parcel:
As your business grows or needs additional space, you’ll have room for expansion with the 0.36-acre compacted parcel directly east. Available architectural drawings for two more bays (14′ x 12′ & 14′ x 14′) and storage and office space.
- Vacant lot size: 63′ W x 252′ D; 0.36 acres
Driving Distances
- I-71 – 5 min
- I-80/Turnpike – 9 min
- I-77 – 14 min
- Giant Eagle – 6 min
- UPS – 6 min
- USPS North Royalton – 7 min
- SouthPark Mall Strongsville – 8 min
- Downtown Broadview Heights – 10 min
- Cleveland Hopkins Airport – 15 min
- Medina – 22 min
- Montrose/Fairlawn – 29 min
- Downtown Cleveland – 26 min
- Downtown Akron – 38 min
